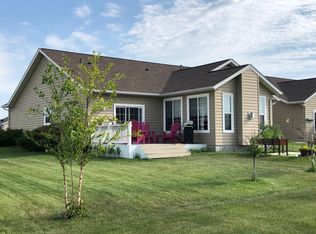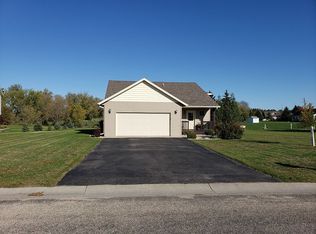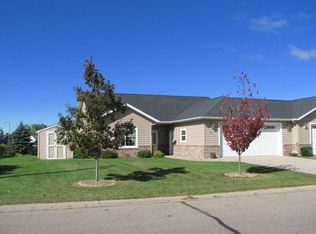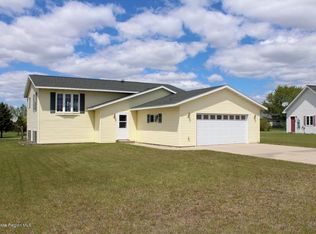Closed
$330,000
1206 6th Ave NW, Perham, MN 56573
4beds
1,864sqft
Single Family Residence
Built in 2013
0.39 Acres Lot
$349,200 Zestimate®
$177/sqft
$2,471 Estimated rent
Home value
$349,200
$332,000 - $367,000
$2,471/mo
Zestimate® history
Loading...
Owner options
Explore your selling options
What's special
Welcome to West Wind! This is your chance to own a beautiful turn-key home in one of the most sought-after neighborhoods. With three bedrooms and two bathrooms, this property offers plenty of space for you and your family to enjoy. The main level features an open-concept kitchen with vaulted ceilings, perfect for entertaining guests. Relax in one of two cozy family rooms, one featuring a Gas fireplace.
You'll find a finished basement complete with an office space that's perfect for working from home or hosting virtual meetings. Enjoy the outdoors on the deck overlooking the backyard, it's the perfect spot for grilling out during the summer months! And best yet, no pending tax assessments here! Don't miss out on this opportunity; schedule a showing today before it's too late! If you're looking for a fourth bedroom, transform the current office back into the fourth bedroom. With some simple renovations, this versatile room can become an inviting area for both work and rest.
Zillow last checked: 8 hours ago
Listing updated: August 20, 2024 at 07:23pm
Listed by:
Stephen Sweere 218-298-0771,
eXp Realty
Bought with:
Bennet Stich
Weichert, Realtors - Paulson Land Co
Source: NorthstarMLS as distributed by MLS GRID,MLS#: 6356578
Facts & features
Interior
Bedrooms & bathrooms
- Bedrooms: 4
- Bathrooms: 2
- Full bathrooms: 2
Bedroom 1
- Level: Upper
Bedroom 2
- Level: Upper
Bedroom 3
- Level: Lower
Bedroom 4
- Level: Lower
Dining room
- Level: Upper
Family room
- Level: Lower
Laundry
- Level: Lower
Living room
- Level: Upper
Heating
- Forced Air
Cooling
- Central Air
Features
- Basement: Full
- Number of fireplaces: 1
- Fireplace features: Gas
Interior area
- Total structure area: 1,864
- Total interior livable area: 1,864 sqft
- Finished area above ground: 1,032
- Finished area below ground: 832
Property
Parking
- Total spaces: 2
- Parking features: Attached, Asphalt
- Attached garage spaces: 2
- Details: Garage Dimensions (22 x 22)
Accessibility
- Accessibility features: None
Features
- Levels: Multi/Split
Lot
- Size: 0.39 Acres
- Dimensions: 148 x 100
Details
- Foundation area: 1032
- Parcel number: 77000991479000
- Zoning description: Residential-Single Family
Construction
Type & style
- Home type: SingleFamily
- Property subtype: Single Family Residence
Materials
- Vinyl Siding
Condition
- Age of Property: 11
- New construction: No
- Year built: 2013
Utilities & green energy
- Gas: Natural Gas
- Sewer: City Sewer/Connected
- Water: City Water/Connected
Community & neighborhood
Location
- Region: Perham
- Subdivision: Westwind Third Add
HOA & financial
HOA
- Has HOA: No
Price history
| Date | Event | Price |
|---|---|---|
| 8/18/2023 | Sold | $330,000-5.7%$177/sqft |
Source: | ||
| 6/29/2023 | Pending sale | $350,000$188/sqft |
Source: | ||
| 6/8/2023 | Price change | $350,000-6.7%$188/sqft |
Source: | ||
| 5/2/2023 | Price change | $375,000-6%$201/sqft |
Source: | ||
| 4/28/2023 | Listed for sale | $399,000$214/sqft |
Source: | ||
Public tax history
| Year | Property taxes | Tax assessment |
|---|---|---|
| 2024 | $2,478 +1.6% | $293,500 +32.9% |
| 2023 | $2,440 +12.1% | $220,900 +18.4% |
| 2022 | $2,176 -8.3% | $186,600 |
Find assessor info on the county website
Neighborhood: 56573
Nearby schools
GreatSchools rating
- 7/10Heart Of The Lake Elementary SchoolGrades: PK-4Distance: 1.6 mi
- 6/10Prairie Wind Middle SchoolGrades: 5-8Distance: 1.6 mi
- 7/10Perham Senior High SchoolGrades: 9-12Distance: 1.6 mi

Get pre-qualified for a loan
At Zillow Home Loans, we can pre-qualify you in as little as 5 minutes with no impact to your credit score.An equal housing lender. NMLS #10287.



