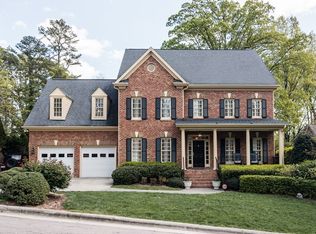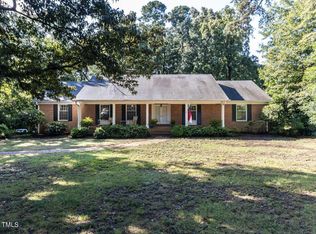TRADITIONAL ALL BRICK TWO STORY WITH LOTS OF MOLDINGS, HARDWOODS, BOOKCASES, MASONRY FIREPLACE AND AN OVERSIZED GARAGE!!! MOVE-IN CONDITION!!! TODAY'S FLOOR PLAN FEATURING A HUGE KITCHEN -BREAKFAST- SUNROOM ALL OPEN TO THE FAMILY ROOM!!! BUTLER'S PANTRY AND WALK-IN PANTRY...LARGE MASTER BEDROOM WITH SEPARATE SHOWER AND TUB, WALK-IN CLOSET. REC ROOM OFF THE BACK STAIRCASE...UNFINISHED ATTIC WITH A "CEDAR WALK-IN CLOSET" FOR OFF SEASON STORAGE.
This property is off market, which means it's not currently listed for sale or rent on Zillow. This may be different from what's available on other websites or public sources.

