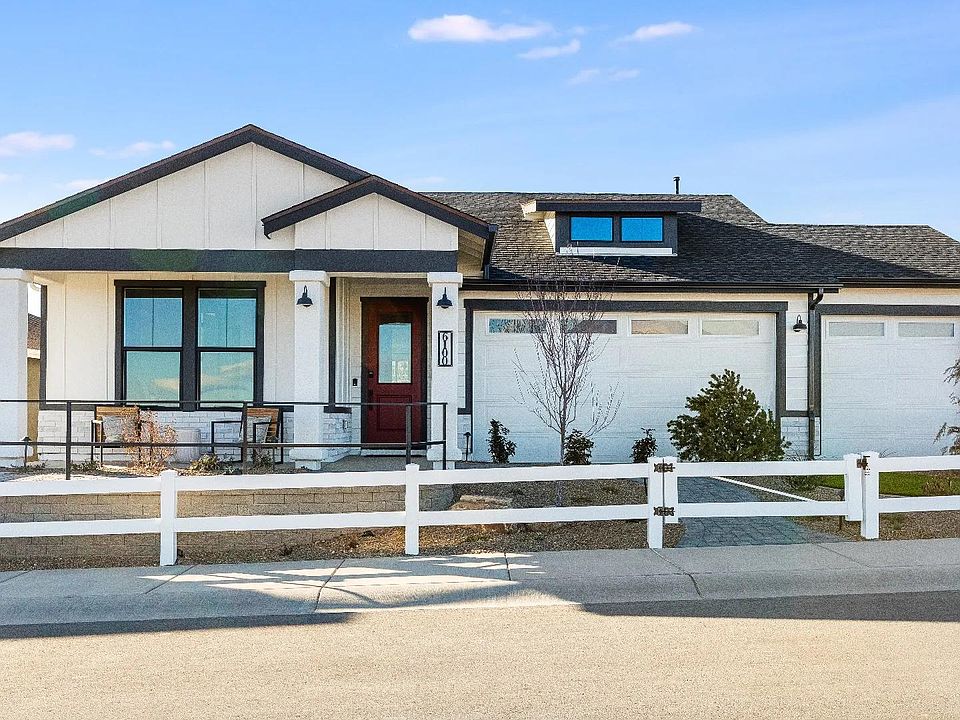New Construction - Move in Spring 2026. Gorgeous, open plan featuring 2 bed/den or 3 bd bedrooms and 3 car tandem garage in new Master Planned community of South Ranch. Future amenities to include pool, parks, trails, bbq areas. Beautiful designer selected upgrades throughout, including luxury vinyl plank flooring throughout quartz counters, upgraded cabinets, stainless gas range, fireplace and more. Convenient, Prescott location. Please note photo is not of actual home, but an example of the plan & elevation.
New construction
Special offer
$587,392
1206 Branding Iron Pass #11, Prescott, AZ 86301
3beds
1,832sqft
Single Family Residence
Built in 2025
8,712 Square Feet Lot
$584,700 Zestimate®
$321/sqft
$27/mo HOA
What's special
Open planQuartz countersStainless gas rangeDesigner selected upgradesUpgraded cabinets
Call: (928) 493-3268
- 35 days |
- 96 |
- 1 |
Zillow last checked: 7 hours ago
Listing updated: September 29, 2025 at 11:55am
Listed by:
Sam Kelley 928-275-1295,
DH AZ Realty, LLC
Source: PAAR,MLS#: 1076089
Travel times
Schedule tour
Select your preferred tour type — either in-person or real-time video tour — then discuss available options with the builder representative you're connected with.
Facts & features
Interior
Bedrooms & bathrooms
- Bedrooms: 3
- Bathrooms: 2
- Full bathrooms: 2
Heating
- Forced - Gas, Natural Gas
Cooling
- Central Air
Appliances
- Included: Dishwasher, Disposal, Gas Range, Microwave
- Laundry: Wash/Dry Connection
Features
- Solid Surface Counters, Kitchen Island, Liv/Din Combo, Live on One Level, Master Downstairs, Quartz Countertops, High Ceilings, Walk-In Closet(s)
- Flooring: Vinyl
- Windows: Solar Screens, Double Pane Windows, Screens
- Basement: Slab
- Has fireplace: No
Interior area
- Total structure area: 1,832
- Total interior livable area: 1,832 sqft
Property
Parking
- Total spaces: 3
- Parking features: Paver Block
- Attached garage spaces: 3
Features
- Patio & porch: Covered
- Exterior features: Level Entry
- Fencing: Back Yard
Lot
- Size: 8,712 Square Feet
- Topography: Level
Details
- Parcel number: 11
- Zoning: PAD
Construction
Type & style
- Home type: SingleFamily
- Architectural style: Ranch
- Property subtype: Single Family Residence
Materials
- Energy Star (Yr Blt), Frame, Stucco
- Roof: Composition
Condition
- New Construction
- New construction: Yes
- Year built: 2025
Details
- Builder name: Davidson Homes
Utilities & green energy
- Water: Public
- Utilities for property: Electricity Available, Individual Meter, Natural Gas Available
Community & HOA
Community
- Subdivision: South Ranch Western Collection
HOA
- Has HOA: Yes
- HOA fee: $81 quarterly
- HOA phone: 000-000-0000
Location
- Region: Prescott
Financial & listing details
- Price per square foot: $321/sqft
- Date on market: 8/31/2025
- Cumulative days on market: 36 days
- Exclusions: No
- Electric utility on property: Yes
- Road surface type: Asphalt
About the community
PoolParkTrailsClubhouse
Prescott offers the charm of the Old West with the lifestyle of a boutique mountain town. Our South Ranch community offers the tranquility of suburban living, surrounded by the scenic beauty of Prescott and just a short drive from downtown. South Ranch will offer an array of recreational opportunities from parks and trails to onsite gathering spaces that foster a sense of togetherness and more! Our incredible community will feature state of the art floor plans designed with your needs in mind.
Our homes cater to all families and lifestyles in every stage of life. Whether you are drawn by the allure of outdoor adventures, the historical richness, or the vibrant community life, South Ranch will have it all. Enjoy the best of both worlds, enjoy the tranquility of a small town with the convenience and cultural amenities found in larger cities!
Save Thousands on The Hottest Homes Of The Season!
For a limited time, we're offering up to $15,000* to Use as You Choose + Special Select Inventory PricingSource: Davidson Homes, Inc.

