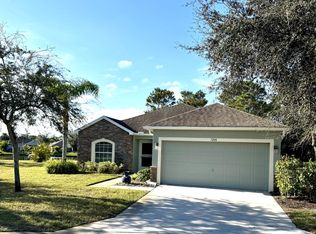Sold for $387,500 on 09/02/25
$387,500
1206 Briarcliff Ct, Sebastian, FL 32958
4beds
1,860sqft
Single Family Residence
Built in 2013
8,712 Square Feet Lot
$379,900 Zestimate®
$208/sqft
$2,298 Estimated rent
Home value
$379,900
$342,000 - $422,000
$2,298/mo
Zestimate® history
Loading...
Owner options
Explore your selling options
What's special
Welcome to your dream home in the Ashbury community of Sebastian, Florida. This property's lot is larger and backs up to a lush preserve, providing you with privacy and tranquility from your screened-in lanai.
The house has been meticulously maintained and features many upgrades throughout, including new AC and custom main bedroom bath. With ample space for entertaining guests or simply relaxing with your loved ones, this home is perfect for creating lasting memories. Situated on a quiet cul-de-sac, this property offers a peaceful escape from the hustle and bustle of everyday life. The Indian River waterfront is just moments away, allowing you to easily indulge in all the recreational activities. The ocean beaches are 15 minutes away. Need to work from home? No problem! This house has a 4th bedroom or office, making it easy for you to balance work and family life seamlessly. Don't miss out on this incredible opportunity in Sebastian, Florida. Live and work in paradise!
Zillow last checked: 8 hours ago
Listing updated: September 03, 2025 at 06:30am
Listed by:
Marc Gingras 772-321-3916,
Coldwell Banker Paradise
Bought with:
Ashleigh Lovell, 3333446
One Sotheby's International
Source: Space Coast AOR,MLS#: 1045626
Facts & features
Interior
Bedrooms & bathrooms
- Bedrooms: 4
- Bathrooms: 2
- Full bathrooms: 2
Primary bedroom
- Level: Main
- Area: 180
- Dimensions: 15.00 x 12.00
Bedroom 2
- Level: Main
- Area: 156
- Dimensions: 13.00 x 12.00
Bedroom 3
- Level: Main
- Area: 120
- Dimensions: 12.00 x 10.00
Bedroom 4
- Level: Main
- Area: 120
- Dimensions: 12.00 x 10.00
Dining room
- Level: Main
- Area: 156
- Dimensions: 13.00 x 12.00
Kitchen
- Level: Main
- Area: 160
- Dimensions: 16.00 x 10.00
Living room
- Level: Main
- Area: 208
- Dimensions: 16.00 x 13.00
Other
- Level: Main
- Area: 234
- Dimensions: 18.00 x 13.00
Heating
- Central, Electric
Cooling
- Central Air, Electric
Appliances
- Included: Dishwasher, Disposal, Dryer, Electric Range, Electric Water Heater, Microwave, Refrigerator, Washer
- Laundry: Electric Dryer Hookup, In Unit, Washer Hookup
Features
- Breakfast Bar, Breakfast Nook, Ceiling Fan(s), Open Floorplan, Split Bedrooms, Walk-In Closet(s)
- Flooring: Laminate, Tile, Vinyl
- Has fireplace: No
Interior area
- Total interior livable area: 1,860 sqft
Property
Parking
- Total spaces: 2
- Parking features: Attached, Garage
- Attached garage spaces: 2
Features
- Stories: 1
- Patio & porch: Covered, Front Porch, Patio, Porch, Screened
- Exterior features: Storm Shutters
- Has view: Yes
- View description: Protected Preserve
Lot
- Size: 8,712 sqft
- Dimensions: 39.0 ft x 110.0 ft
- Features: Cul-De-Sac, Irregular Lot, Sprinklers In Front, Sprinklers In Rear
Details
- Additional parcels included: 3139060
- Parcel number: 31390600025000000057.0
- Zoning description: Residential
- Special conditions: Standard
Construction
Type & style
- Home type: SingleFamily
- Architectural style: Cottage,Traditional
- Property subtype: Single Family Residence
Materials
- Block
- Roof: Shingle
Condition
- New construction: No
- Year built: 2013
Utilities & green energy
- Electric: 150 Amp Service
- Sewer: Public Sewer
- Water: Public
- Utilities for property: Cable Connected, Electricity Connected, Sewer Connected, Water Connected
Community & neighborhood
Security
- Security features: Carbon Monoxide Detector(s), Smoke Detector(s)
Location
- Region: Sebastian
- Subdivision: None
HOA & financial
HOA
- Has HOA: Yes
- HOA fee: $272 quarterly
- Amenities included: Clubhouse, Playground, Pool, Security
- Services included: Security
- Association name: Ashbury
Other
Other facts
- Listing terms: Cash,Conventional,FHA,VA Loan
- Road surface type: Asphalt
Price history
| Date | Event | Price |
|---|---|---|
| 9/2/2025 | Sold | $387,500-3.1%$208/sqft |
Source: Space Coast AOR #1045626 | ||
| 7/24/2025 | Contingent | $400,000$215/sqft |
Source: | ||
| 5/24/2025 | Listed for sale | $400,000+60%$215/sqft |
Source: Space Coast AOR #1045626 | ||
| 11/13/2018 | Sold | $250,000-3.8%$134/sqft |
Source: | ||
| 10/5/2018 | Listed for sale | $259,900+14.5%$140/sqft |
Source: Coldwell Banker Paradise #210703 | ||
Public tax history
| Year | Property taxes | Tax assessment |
|---|---|---|
| 2024 | $3,340 +13.7% | $223,221 +3% |
| 2023 | $2,938 +2.2% | $216,719 +3% |
| 2022 | $2,874 +0.4% | $210,407 +3% |
Find assessor info on the county website
Neighborhood: 32958
Nearby schools
GreatSchools rating
- 6/10Sebastian Elementary SchoolGrades: K-5Distance: 0.6 mi
- 6/10Sebastian River Middle SchoolGrades: 6-8Distance: 3.8 mi
- 5/10Sebastian River High SchoolGrades: 9-12Distance: 4.4 mi

Get pre-qualified for a loan
At Zillow Home Loans, we can pre-qualify you in as little as 5 minutes with no impact to your credit score.An equal housing lender. NMLS #10287.
Sell for more on Zillow
Get a free Zillow Showcase℠ listing and you could sell for .
$379,900
2% more+ $7,598
With Zillow Showcase(estimated)
$387,498