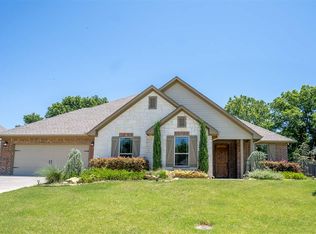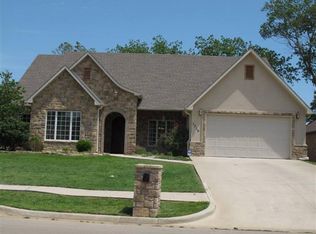Beautiful stone/brick home with unique floor plan in SW Ardmore Hampton Court Addition. The living area, kitchen, and dining areas are open for family fun and communication. The kitchen has beautiful and ample cabinets, granite counter tops, black appliances, and large format tile flooring. A two-tiered kitchen island with a sink blends the kitchen with the living area and features an alternate cabinet finish and a dark granite counter top for a pleasing contrast. A large, beautiful gas log fireplace warms the living area and lends a cozy ambiance to the open floor plan. The dining area opens onto the back patio for easy kitchen/outdoor access. The office has French door access, a large closet, a built-in desk, and overlooks the front yard. This could be a 4th bedroom instead of an office. The master bedroom is spacious and has double closets, both walk-in; one of them is spacious enough for serious organization and a dressing area. The master bath has double sinks separated by a storage/decorative cabinet, a granite counter top, a whirlpool tub, a separate shower, and a water closet. The large utility has an additional pantry/closet, sink, and ample cabinets and counter top space. The interior safe room is large enough for a large family plus storage. The hallway closet will hold plenty of games for family game night. A privacy fence encloses the back yard and helps keep the covered patio private for entertaining. The back of the home faces the east so shade covers the additional uncovered patio area in the evening. The yard is landscaped and has front and back yard sprinklers. Plainview schools.
This property is off market, which means it's not currently listed for sale or rent on Zillow. This may be different from what's available on other websites or public sources.


