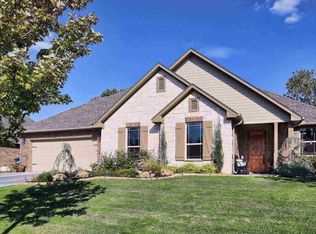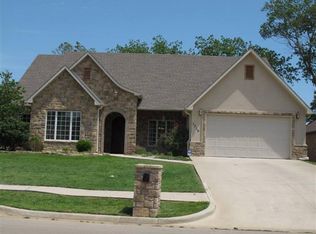Plainview School District! Pulling into the gorgeous neighborhood you will feel right at home when you see this white rock and light brick exterior! Enter through the gorgeous dark stained door and into a beautiful foyer with an office area adjacent that could double as a fourth bedroom. Past the office you walk into the open concept living area with beautiful wood floors and white mantel gas fireplace. Next is the Large kitchen with beautiful cabinets, black granite island with Breakfast bar. The dining area leads to the patio with a privacy fenced backyard. Now lets talk about this master suite, where you will find not only one but TWO walk-in closets. Master bath includes double vanity with granite countertops, large shower and jetted tub. Down the hall you will find an extra large laundry room / mudroom with garage access, a sink for those extra dirty clothes, and a safe room. Continuing down the hallway you will find two more bedrooms and a full bathroom. This home is the complete package and has been recently updated with new top of the line HVAC system and tankless hot water heater.
This property is off market, which means it's not currently listed for sale or rent on Zillow. This may be different from what's available on other websites or public sources.


