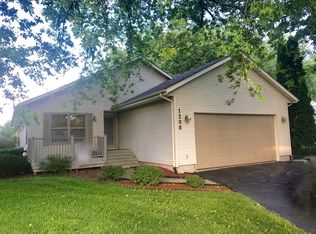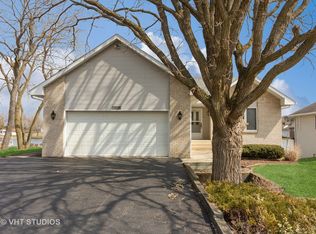Closed
$425,000
1206 Candlewick Dr NW, Poplar Grove, IL 61065
3beds
2,512sqft
Single Family Residence
Built in 1990
-- sqft lot
$456,000 Zestimate®
$169/sqft
$2,777 Estimated rent
Home value
$456,000
$310,000 - $670,000
$2,777/mo
Zestimate® history
Loading...
Owner options
Explore your selling options
What's special
Take advantage of this unique and scenic custom-designed lakefront home, on a rare sprawling double lot, on the shores of Candlewick Lake. Enjoy the brand new roof and modern roof ventilation system that were installed in November 2024! The meticulously maintained main house features a two-story swath of windows and a wrap-around deck offering unobstructed lake views, a freshly updated interior and gorgeous exterior landscape that epitomizes the phrase "dream home." The open floor plan includes many updates and its showcase is a dramatic hardwood floor throughout. The property includes a detached oversized 3-car garage to store all your lake toys and cars. The 2-story living room overlooks the lake, has a corner fireplace and walks out to the largest deck frontage on this corner of Candlewick Lake. The home's three bedrooms and 2.5 baths enables the home to be used year-round or as a comfortable family getaway. On the main floor, there is a newly renovated guest bedroom adjacent to the dining area and spacious kitchen. The expansive second floor serves as a private master suite with vaulted ceilings, luxury bathroom including a whirlpool tub and separate shower and loft area with spectacular lake views. In addition, there is a balcony where you can enjoy your morning coffee as you watch the sunrise over the lake. The finished walkout lower level has additional living areas including a bedroom and a family room that walks out to the backyard oasis. The recently installed shoreline deck is great for fishing or just taking in the view. The adjacent empty lot can be used for recreational fun of your choice, or someday you can detach it as a separate property for a range of uses. The possibilities are endless! Your own private pier awaits as you grab the kayaks and enjoy the serenity of Candlewick Lake. The lifestyle in this gated community includes a clubhouse as a focal point that includes a regulation size basketball court, 2 fitness center areas with lake views, child care and after school activities, 2 story game room/library with fireplace and a community room that may be rented out to hold receptions (wedding, graduation, birthdays, etc). Outside of this area is a seasonal in-ground pool that was recently redone, as well as a beach area on the lake and picnic areas. The home is walking distance to the first tee of Savannah Oaks, a 9 hole golf course with putting green and driving range area perfectly situated to work on your game. Greens fees are included in the low association fees. There are several playgrounds as well as a dog park. What are you waiting for? Schedule a tour today and be amazed at what you experience as you tour one of the finest showcase lakefront homes to hit the market in a long time!
Zillow last checked: 8 hours ago
Listing updated: March 31, 2025 at 06:06pm
Listing courtesy of:
Randy Schulenburg 224-805-2616,
Schulenburg Realty, Inc
Bought with:
Holly Blanchette
Lake Homes Realty, LLC
Source: MRED as distributed by MLS GRID,MLS#: 12292494
Facts & features
Interior
Bedrooms & bathrooms
- Bedrooms: 3
- Bathrooms: 3
- Full bathrooms: 2
- 1/2 bathrooms: 1
Primary bedroom
- Features: Flooring (Carpet), Bathroom (Full, Double Sink, Whirlpool & Sep Shwr)
- Level: Second
- Area: 300 Square Feet
- Dimensions: 20X15
Bedroom 2
- Level: Main
- Area: 130 Square Feet
- Dimensions: 10X13
Bedroom 3
- Level: Basement
- Area: 154 Square Feet
- Dimensions: 11X14
Deck
- Features: Flooring (Carpet)
- Level: Second
- Area: 195 Square Feet
- Dimensions: 13X15
Den
- Level: Basement
- Area: 99 Square Feet
- Dimensions: 9X11
Dining room
- Features: Flooring (Hardwood)
- Level: Main
- Area: 108 Square Feet
- Dimensions: 12X9
Family room
- Level: Basement
- Area: 336 Square Feet
- Dimensions: 24X14
Foyer
- Level: Basement
- Area: 64 Square Feet
- Dimensions: 8X8
Kitchen
- Features: Kitchen (Eating Area-Breakfast Bar, Eating Area-Table Space, Island, Pantry-Walk-in), Flooring (Hardwood)
- Level: Main
- Area: 306 Square Feet
- Dimensions: 18X17
Laundry
- Level: Basement
- Area: 36 Square Feet
- Dimensions: 6X6
Living room
- Features: Flooring (Hardwood)
- Level: Main
- Area: 375 Square Feet
- Dimensions: 25X15
Loft
- Features: Flooring (Carpet)
- Level: Second
- Area: 195 Square Feet
- Dimensions: 13X15
Pantry
- Level: Main
- Area: 48 Square Feet
- Dimensions: 6X8
Recreation room
- Level: Basement
- Area: 126 Square Feet
- Dimensions: 14X9
Heating
- Natural Gas, Forced Air
Cooling
- Central Air
Appliances
- Included: Range, Microwave, Dishwasher, Refrigerator, Washer, Dryer, Disposal, Cooktop, Water Softener Owned, Gas Cooktop, Humidifier
Features
- Cathedral Ceiling(s), 1st Floor Bedroom, 1st Floor Full Bath, Beamed Ceilings, Open Floorplan
- Flooring: Hardwood, Carpet
- Basement: Finished,Exterior Entry,Rec/Family Area,Sleeping Area,Storage Space,Full,Walk-Out Access
- Number of fireplaces: 1
- Fireplace features: Living Room
Interior area
- Total structure area: 2,512
- Total interior livable area: 2,512 sqft
- Finished area below ground: 938
Property
Parking
- Total spaces: 3
- Parking features: Garage Door Opener, On Site, Garage Owned, Detached, Garage
- Garage spaces: 3
- Has uncovered spaces: Yes
Accessibility
- Accessibility features: Hall Width 36 Inches or More, Bath Grab Bars, Main Level Entry, Disability Access
Features
- Stories: 2
- Patio & porch: Deck, Patio
- Exterior features: Balcony, Boat Slip
- Has view: Yes
- View description: Water, Back of Property, Side(s) of Property
- Water view: Water,Back of Property,Side(s) of Property
- Waterfront features: Lake Front, Waterfront
Lot
- Dimensions: 152.01 X 66.02 X 265.23 X 263.49
- Features: Water Rights, Level, Views
Details
- Additional structures: Shed(s), Tennis Court(s), Club House
- Parcel number: 0322302034
- Special conditions: None
- Other equipment: Water-Softener Owned, Ceiling Fan(s), Sump Pump
Construction
Type & style
- Home type: SingleFamily
- Architectural style: A-Frame
- Property subtype: Single Family Residence
Materials
- Vinyl Siding
Condition
- New construction: No
- Year built: 1990
Details
- Builder model: A FRAME
Utilities & green energy
- Sewer: Public Sewer
- Water: Public
Community & neighborhood
Security
- Security features: Carbon Monoxide Detector(s)
Community
- Community features: Clubhouse, Park, Pool, Tennis Court(s), Lake, Dock, Water Rights, Gated, Street Lights, Street Paved, Other
Location
- Region: Poplar Grove
- Subdivision: Candlewick Lake
HOA & financial
HOA
- Has HOA: Yes
- HOA fee: $158 monthly
- Services included: Security, Clubhouse, Exercise Facilities, Pool, Snow Removal, Lake Rights, Other
Other
Other facts
- Has irrigation water rights: Yes
- Listing terms: Conventional
- Ownership: Fee Simple
Price history
| Date | Event | Price |
|---|---|---|
| 3/31/2025 | Sold | $425,000-3.2%$169/sqft |
Source: | ||
| 3/6/2025 | Contingent | $439,000$175/sqft |
Source: | ||
| 2/17/2025 | Listed for sale | $439,000-2.4%$175/sqft |
Source: | ||
| 10/21/2024 | Listing removed | $449,900$179/sqft |
Source: | ||
| 10/15/2024 | Listed for sale | $449,900+38.4%$179/sqft |
Source: | ||
Public tax history
| Year | Property taxes | Tax assessment |
|---|---|---|
| 2024 | $8,155 +18.9% | $109,688 +13.4% |
| 2023 | $6,858 -0.9% | $96,739 |
| 2022 | $6,920 +10.1% | $96,739 |
Find assessor info on the county website
Neighborhood: 61065
Nearby schools
GreatSchools rating
- 6/10Caledonia Elementary SchoolGrades: PK-5Distance: 0.9 mi
- 4/10Belvidere Central Middle SchoolGrades: 6-8Distance: 5.6 mi
- 4/10Belvidere North High SchoolGrades: 9-12Distance: 5.2 mi
Schools provided by the listing agent
- Elementary: Poplar Grove Elementary School
- Middle: North Boone Middle School
- High: North Boone High School
- District: 200
Source: MRED as distributed by MLS GRID. This data may not be complete. We recommend contacting the local school district to confirm school assignments for this home.

Get pre-qualified for a loan
At Zillow Home Loans, we can pre-qualify you in as little as 5 minutes with no impact to your credit score.An equal housing lender. NMLS #10287.

