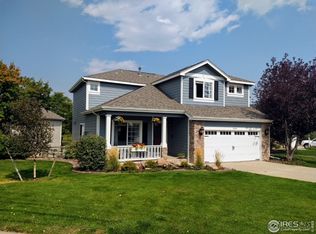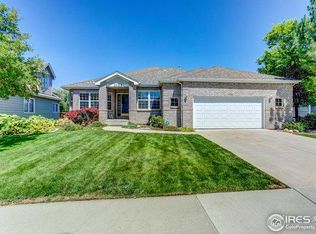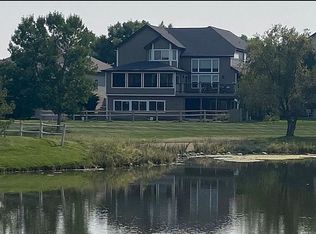Sold for $784,950 on 08/22/25
$784,950
1206 Canvasback Ct, Fort Collins, CO 80525
4beds
3,441sqft
Residential-Detached, Residential
Built in 1994
7,692 Square Feet Lot
$782,400 Zestimate®
$228/sqft
$3,077 Estimated rent
Home value
$782,400
$743,000 - $822,000
$3,077/mo
Zestimate® history
Loading...
Owner options
Explore your selling options
What's special
Water and Foothills Views! You've been waiting for this spacious 4 bed, 3 bath, Ranch-style home located on a quiet cul-de-sac. A home that effortlessly blends charm, comfort, and unforgettable views-all nestled in one of SE Fort Collins' most desirable neighborhoods. Backing to a tranquil pond and private open space w/ foothill views, this well-loved walk-out ranch invites you to slow down and savor the comfort of life. Morning coffee on the deck, golden sunsets reflecting off the water, is everyday serenity, just outside your patio door. Step inside and you'll immediately notice the timeless details: rich hardwood floors, crisp white trim, solid six-panel wood doors, and an open, light-filled layout. Additional highlights include a 2019 Class 4 roof, new garage door, new carpet and laminate flooring, modern lighting, and plentiful natural light throughout. The updated kitchen shines w/ granite counters, generous island w/ seating, stainless steel appliances, gas range, and flows seamlessly into the family room, ideal for gathering w/ friends or relaxing after a long day. The main floor offers 2 living areas, 2 dining spaces, a spacious office, 3 bedrooms, plenty of space to live, work, and unwind. The walk-out basement is filled with natural light and offers endless flexibility: a kitchenette, spacious rec and dining areas, 4th bedroom, full bath, workshop, ample storage and easy access to the lower patio just steps from the pond. Perfect for guests, multigenerational, or in-law living. Outside, the fully fenced backyard is perfect for your four-legged friends, a true retreat with mature trees, colorful perennials, blooming roses, and a sprinkler system. Enjoy close proximity to Fossil Creek Park, Southridge Golf Course, top-rated schools, and miles of trails. With easy access to I-25, grocery, restaurants, and artisan coffee shops, you'll love the convenience as much as the beauty. This isn't just a home, it's a true lifestyle...take a look and fall in love.
Zillow last checked: 8 hours ago
Listing updated: August 26, 2025 at 03:18am
Listed by:
Angie Grothmann 970-482-1781,
RE/MAX Alliance-FTC Dwtn,
Laura Olive 970-495-4755,
RE/MAX Alliance-FTC Dwtn
Bought with:
Barry Long
Group Harmony
Source: IRES,MLS#: 1037252
Facts & features
Interior
Bedrooms & bathrooms
- Bedrooms: 4
- Bathrooms: 3
- Full bathrooms: 3
- Main level bedrooms: 3
Primary bedroom
- Area: 210
- Dimensions: 15 x 14
Bedroom 2
- Area: 121
- Dimensions: 11 x 11
Bedroom 3
- Area: 121
- Dimensions: 11 x 11
Bedroom 4
- Area: 150
- Dimensions: 15 x 10
Dining room
- Area: 110
- Dimensions: 11 x 10
Family room
- Area: 204
- Dimensions: 17 x 12
Kitchen
- Area: 143
- Dimensions: 13 x 11
Living room
- Area: 169
- Dimensions: 13 x 13
Heating
- Forced Air, Humidity Control
Cooling
- Central Air, Whole House Fan
Appliances
- Included: Gas Range/Oven, Dishwasher, Refrigerator, Bar Fridge, Disposal
- Laundry: Washer/Dryer Hookups, Main Level
Features
- Study Area, Satellite Avail, High Speed Internet, Eat-in Kitchen, Separate Dining Room, Cathedral/Vaulted Ceilings, Open Floorplan, Pantry, Walk-In Closet(s), Kitchen Island, High Ceilings, Open Floor Plan, Walk-in Closet, 9ft+ Ceilings
- Flooring: Wood, Wood Floors, Laminate, Carpet
- Doors: Storm Door(s)
- Windows: Window Coverings, Double Pane Windows
- Basement: Partial,Partially Finished,Crawl Space,Walk-Out Access
- Has fireplace: Yes
- Fireplace features: Gas, Living Room
Interior area
- Total structure area: 3,441
- Total interior livable area: 3,441 sqft
- Finished area above ground: 2,154
- Finished area below ground: 1,287
Property
Parking
- Total spaces: 2
- Parking features: Garage Door Opener
- Attached garage spaces: 2
- Details: Garage Type: Attached
Accessibility
- Accessibility features: Low Carpet, Main Floor Bath, Accessible Bedroom, Main Level Laundry
Features
- Stories: 1
- Patio & porch: Deck
- Exterior features: Lighting
- Fencing: Fenced
- Has view: Yes
- View description: Hills, Water
- Has water view: Yes
- Water view: Water
- Waterfront features: Abuts Pond/Lake
Lot
- Size: 7,692 sqft
- Features: Curbs, Gutters, Sidewalks, Fire Hydrant within 500 Feet, Lawn Sprinkler System, Cul-De-Sac, Abuts Private Open Space, Within City Limits
Details
- Additional structures: Workshop
- Parcel number: R1391801
- Zoning: Res
- Special conditions: Private Owner
Construction
Type & style
- Home type: SingleFamily
- Architectural style: Contemporary/Modern,Ranch
- Property subtype: Residential-Detached, Residential
Materials
- Wood/Frame, Brick, Composition Siding, Painted/Stained
- Roof: Composition
Condition
- Not New, Previously Owned
- New construction: No
- Year built: 1994
Utilities & green energy
- Electric: Electric, City of FoCo
- Gas: Natural Gas, Xcel
- Sewer: District Sewer
- Water: District Water, City of FoCo
- Utilities for property: Natural Gas Available, Electricity Available, Cable Available, Trash: Waste Management
Community & neighborhood
Community
- Community features: Tennis Court(s), Pool, Playground, Park, Hiking/Biking Trails
Location
- Region: Fort Collins
- Subdivision: Paragon Point
HOA & financial
HOA
- Has HOA: Yes
- HOA fee: $1,828 annually
- Services included: Common Amenities, Trash, Management
Other
Other facts
- Listing terms: Cash,Conventional,VA Loan
- Road surface type: Paved, Asphalt
Price history
| Date | Event | Price |
|---|---|---|
| 8/22/2025 | Sold | $784,950-1.9%$228/sqft |
Source: | ||
| 7/29/2025 | Pending sale | $799,950$232/sqft |
Source: | ||
| 7/15/2025 | Price change | $799,950-1.2%$232/sqft |
Source: | ||
| 7/7/2025 | Price change | $809,900-1.8%$235/sqft |
Source: | ||
| 6/19/2025 | Listed for sale | $825,000+106.5%$240/sqft |
Source: | ||
Public tax history
| Year | Property taxes | Tax assessment |
|---|---|---|
| 2024 | $4,242 +9.1% | $49,245 -1% |
| 2023 | $3,889 -1.1% | $49,723 +23.3% |
| 2022 | $3,931 +22.5% | $40,331 -2.8% |
Find assessor info on the county website
Neighborhood: Paragon Point
Nearby schools
GreatSchools rating
- 8/10Werner Elementary SchoolGrades: K-5Distance: 1.2 mi
- 7/10Preston Middle SchoolGrades: 6-8Distance: 2.2 mi
- 8/10Fossil Ridge High SchoolGrades: 9-12Distance: 2.4 mi
Schools provided by the listing agent
- Elementary: Werner,Traut Core Knowledge
- Middle: Preston
- High: Fossil Ridge
Source: IRES. This data may not be complete. We recommend contacting the local school district to confirm school assignments for this home.
Get a cash offer in 3 minutes
Find out how much your home could sell for in as little as 3 minutes with a no-obligation cash offer.
Estimated market value
$782,400
Get a cash offer in 3 minutes
Find out how much your home could sell for in as little as 3 minutes with a no-obligation cash offer.
Estimated market value
$782,400


