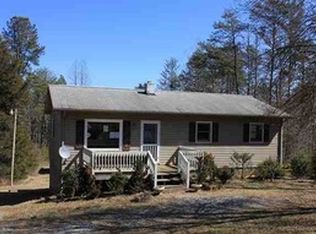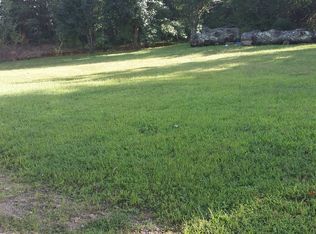Closed
$280,000
1206 Carpenter Rd, Rutherfordton, NC 28139
3beds
1,868sqft
Manufactured Home
Built in 2001
3.74 Acres Lot
$287,700 Zestimate®
$150/sqft
$2,258 Estimated rent
Home value
$287,700
$230,000 - $360,000
$2,258/mo
Zestimate® history
Loading...
Owner options
Explore your selling options
What's special
This Well Maintained Home is situated on 3.74 acres of beautifully landscaped, private land in Rutherfordton! Boasting over 1850 SqFt, this home features a charming cabin-style room addition, 3 bedrooms all with walk-in closets, 2.5 bathrooms, a spacious living room with a rock fireplace and gas logs, a kitchen with plenty of cabinets, an island, and a dining area. The home offers a split bedroom layout, covered front porches, a concrete front porch, and a large back deck. Additionally, there's a storage building and a 16x32 insulated building with power and a garage door. Call today for more information or to schedule a tour!
Zillow last checked: 8 hours ago
Listing updated: September 30, 2025 at 10:55am
Listing Provided by:
Robert Greene 828-245-2345,
Robert Greene Real Estate, Inc,
Emily Macon,
Robert Greene Real Estate, Inc
Bought with:
Sharon Sweeney
Walnut Cove Realty/Allen Tate/Beverly-Hanks
Source: Canopy MLS as distributed by MLS GRID,MLS#: 4238782
Facts & features
Interior
Bedrooms & bathrooms
- Bedrooms: 3
- Bathrooms: 3
- Full bathrooms: 2
- 1/2 bathrooms: 1
- Main level bedrooms: 3
Primary bedroom
- Level: Main
Heating
- Ductless, Heat Pump
Cooling
- Central Air, Ductless
Appliances
- Included: Dishwasher, Dryer, Electric Range, Electric Water Heater, Microwave, Refrigerator, Washer
- Laundry: Electric Dryer Hookup, Gas Dryer Hookup, Main Level, Washer Hookup
Features
- Kitchen Island, Open Floorplan, Walk-In Closet(s)
- Flooring: Carpet, Vinyl
- Windows: Insulated Windows
- Has basement: No
- Fireplace features: Gas Log, Living Room
Interior area
- Total structure area: 1,868
- Total interior livable area: 1,868 sqft
- Finished area above ground: 1,868
- Finished area below ground: 0
Property
Parking
- Parking features: Circular Driveway, Driveway
- Has uncovered spaces: Yes
Features
- Levels: One
- Stories: 1
- Patio & porch: Covered, Deck, Front Porch, Porch
Lot
- Size: 3.74 Acres
- Features: Paved, Private, Wooded
Details
- Additional structures: Outbuilding, Workshop
- Parcel number: 615287
- Zoning: na
- Special conditions: Standard
Construction
Type & style
- Home type: MobileManufactured
- Property subtype: Manufactured Home
Materials
- Vinyl, Wood
- Foundation: Crawl Space
- Roof: Metal
Condition
- New construction: No
- Year built: 2001
Utilities & green energy
- Sewer: Septic Installed
- Water: Well
- Utilities for property: Electricity Connected, Propane
Community & neighborhood
Location
- Region: Rutherfordton
- Subdivision: none
Other
Other facts
- Listing terms: Cash,Conventional,VA Loan
- Road surface type: Gravel, Paved
Price history
| Date | Event | Price |
|---|---|---|
| 9/30/2025 | Sold | $280,000$150/sqft |
Source: | ||
| 6/17/2025 | Price change | $280,000-4.6%$150/sqft |
Source: | ||
| 5/9/2025 | Price change | $293,500-1.7%$157/sqft |
Source: | ||
| 4/4/2025 | Listed for sale | $298,500+1094%$160/sqft |
Source: | ||
| 12/16/2020 | Sold | $25,000$13/sqft |
Source: Public Record Report a problem | ||
Public tax history
| Year | Property taxes | Tax assessment |
|---|---|---|
| 2024 | $821 | $140,600 |
| 2023 | $821 +66.8% | $140,600 +107.7% |
| 2022 | $492 +253.8% | $67,700 +249% |
Find assessor info on the county website
Neighborhood: 28139
Nearby schools
GreatSchools rating
- 4/10Pinnacle Elementary SchoolGrades: PK-5Distance: 1.2 mi
- 4/10R-S Middle SchoolGrades: 6-8Distance: 5.5 mi
- 4/10R-S Central High SchoolGrades: 9-12Distance: 5.1 mi

