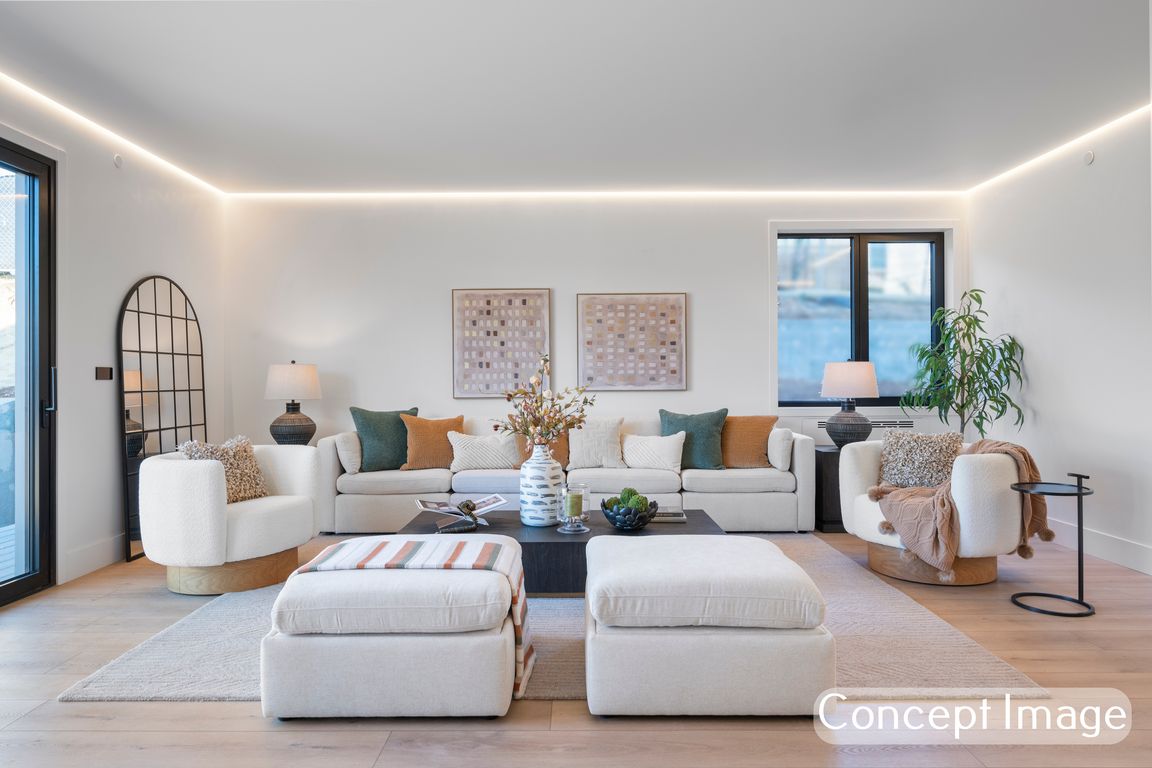
New construction
$2,998,000
5beds
2,948sqft
1206 Clark St, San Jose, CA 95125
5beds
2,948sqft
Single family residence
Built in 2025
9,200 sqft
2 Attached garage spaces
$1,017 price/sqft
What's special
Historic character homesTree-lined streetsAbundant natural lightSleek designPremium finishesSustainable featuresSmart-home technology
Welcome to 1206 Clark Street, San Jose, a modern Veev home in the highly desirable Willow Glen neighborhood. This residence blends sleek design, sustainable features, and smart-home technology with the charm and character of one of San Joses most vibrant communities. Inside, enjoy an open floor plan, abundant natural light, and ...
- 9 days |
- 1,688 |
- 50 |
Source: MLSListings Inc,MLS#: ML82022921
Travel times
Living Room
Kitchen
Primary Bedroom
Zillow last checked: 7 hours ago
Listing updated: September 29, 2025 at 03:22am
Listed by:
Vickie Burgess 01862208 650-739-5764,
Realsmart Properties,
Bryan Jacobs 01129660 650-363-2808,
Realsmart Properties
Source: MLSListings Inc,MLS#: ML82022921
Facts & features
Interior
Bedrooms & bathrooms
- Bedrooms: 5
- Bathrooms: 4
- Full bathrooms: 3
- 1/2 bathrooms: 1
Rooms
- Room types: Loft
Bedroom
- Features: GroundFloorBedroom, WalkinCloset
Bathroom
- Features: DoubleSinks, PrimaryStallShowers, ShoweroverTub1, StallShower2plus, FullonGroundFloor, HalfonGroundFloor
Dining room
- Features: DiningAreainLivingRoom
Family room
- Features: NoFamilyRoom
Kitchen
- Features: Countertop_SolidSurfceCorian, Island, Pantry
Heating
- Individual Room Controls
Cooling
- Wall/Window Unit(s)
Appliances
- Included: Dishwasher, Disposal, Microwave, Built In Oven, Refrigerator, Wine Refrigerator
- Laundry: Upper Floor, Inside
Features
- Walk-In Closet(s)
Interior area
- Total structure area: 2,948
- Total interior livable area: 2,948 sqft
Video & virtual tour
Property
Parking
- Total spaces: 2
- Parking features: Attached
- Attached garage spaces: 2
Features
- Stories: 2
- Exterior features: Back Yard, Fenced
Lot
- Size: 9,200 Square Feet
Details
- Parcel number: 43403071
- Zoning: R1-8
- Special conditions: Standard
Construction
Type & style
- Home type: SingleFamily
- Property subtype: Single Family Residence
Materials
- Foundation: Other
- Roof: Other
Condition
- New construction: Yes
- Year built: 2025
Details
- Builder name: Veev
Utilities & green energy
- Gas: PublicUtilities
- Sewer: Public Sewer
- Water: Public
- Utilities for property: Public Utilities, Water Public
Community & HOA
Community
- Subdivision: Veev San Jose
Location
- Region: San Jose
Financial & listing details
- Price per square foot: $1,017/sqft
- Tax assessed value: $939,818
- Annual tax amount: $12,457
- Date on market: 9/25/2025
- Listing agreement: ExclusiveRightToSell