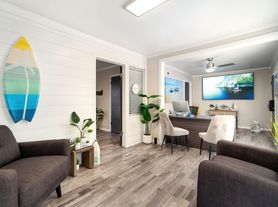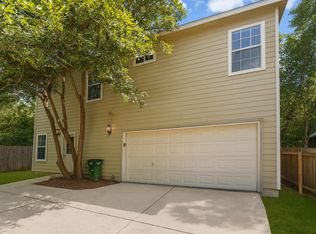Stunning Modern Remodel in Windsor Park - Move-In Ready Perfection! Welcome to 1206 Cloverleaf, where contemporary luxury meets Austin living. This completely reimagined 3-bedroom, 2-bathroom home offers 1,782 square feet of sophisticated style and modern comfort. Inside, Every Detail Shines: Step onto beautiful wood flooring that flows throughout the home, complemented by brand new energy-efficient windows that flood the space with natural light. The kitchen is a chef's dream featuring sleek stone countertops, high-end appliances, and thoughtful design perfect for both everyday living and entertaining. Both bathrooms have been elevated to spa-like retreats with premium finishes and fixtures. Comfort & Efficiency: New HVAC system ensures year-round comfort while keeping energy costs in check. Washer and dryer included for added convenience. Your Private Outdoor Oasis: The spacious, flat backyard is an entertainer's paradise with lush green grass and a fire pit ideal for Austin evenings spent under the stars. Whether you're hosting gatherings or enjoying quiet mornings with coffee, this outdoor space delivers. Everything is New. Everything is Ready. This isn't just a remodel it's a complete transformation. Move in and start living your best Austin life from day one.
House for rent
$3,250/mo
1206 Cloverleaf Dr, Austin, TX 78723
3beds
1,782sqft
Price may not include required fees and charges.
Singlefamily
Available now
Small dogs OK
Central air, ceiling fan
Electric dryer hookup laundry
2 Parking spaces parking
Central
What's special
High-end appliances
- 1 day |
- -- |
- -- |
Zillow last checked: 8 hours ago
Listing updated: 14 hours ago
Travel times
Facts & features
Interior
Bedrooms & bathrooms
- Bedrooms: 3
- Bathrooms: 2
- Full bathrooms: 2
Heating
- Central
Cooling
- Central Air, Ceiling Fan
Appliances
- Included: Dishwasher, Disposal, Oven, Range, WD Hookup
- Laundry: Electric Dryer Hookup, Hookups, In Unit, Laundry Room
Features
- Ceiling Fan(s), Double Vanity, Electric Dryer Hookup, Kitchen Island, No Interior Steps, Open Floorplan, Pantry, Primary Bedroom on Main, Quartz Counters, Recessed Lighting, Vaulted Ceiling(s), WD Hookup, Walk-In Closet(s)
- Flooring: Tile, Wood
Interior area
- Total interior livable area: 1,782 sqft
Property
Parking
- Total spaces: 2
- Parking features: Driveway
- Details: Contact manager
Features
- Stories: 1
- Exterior features: Contact manager
- Has view: Yes
- View description: Contact manager
Details
- Parcel number: 220575
Construction
Type & style
- Home type: SingleFamily
- Property subtype: SingleFamily
Materials
- Roof: Composition
Condition
- Year built: 1954
Community & HOA
Location
- Region: Austin
Financial & listing details
- Lease term: Negotiable
Price history
| Date | Event | Price |
|---|---|---|
| 12/3/2025 | Listed for rent | $3,250-5.8%$2/sqft |
Source: Unlock MLS #3821993 | ||
| 12/1/2025 | Listing removed | $3,450$2/sqft |
Source: Unlock MLS #3952892 | ||
| 11/6/2025 | Price change | $3,450-2.8%$2/sqft |
Source: Unlock MLS #3952892 | ||
| 10/10/2025 | Listed for rent | $3,550$2/sqft |
Source: Unlock MLS #3952892 | ||
| 9/12/2025 | Listing removed | $749,000$420/sqft |
Source: | ||

