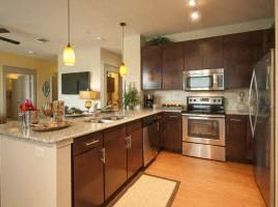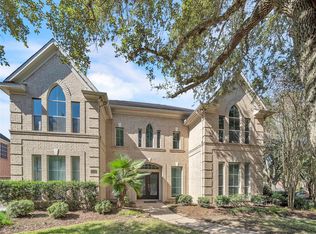This fabulous Village Builder home comes with REFRIGERATOR; WASHER & DRYER INCLUDED boasts 4 bed and 3.5 baths with handscraped, wideplank hardwoods gracing the entry, family room, study, and dining areas. Oil-rubbed bronze fixtures, wrought iron stair rails, and a stunning metal front door add a touch of elegance. The chef's kitchen featuring a huge granite island, stainless steel appliances, and a butler's pantry. The master retreat offers a spa-like bath, while upstairs you'll find a game room, three generously sized bedrooms. The oversized backyard with a covered patio is perfect for entertaining with its outdoor kitchen, gazebo ideal for relaxing and enjoying the outdoors. The community features a Central Hall with multi-purpose rooms to host small and big parties, Gym, Pool & Splash pads, Pickle Ball, Tennis, basketball and Volley ball courts and large Trails around the Lakes. Zoned to Exemplary FBISD Schools located within 2 miles of Costco, HEB, Walmart, Sam's Club & Hospitals
Copyright notice - Data provided by HAR.com 2022 - All information provided should be independently verified.
House for rent
$4,500/mo
1206 Coleridge St, Sugar Land, TX 77479
4beds
3,634sqft
Price may not include required fees and charges.
Singlefamily
Available now
-- Pets
Electric
In unit laundry
2 Attached garage spaces parking
Natural gas, fireplace
What's special
Outdoor kitchenOversized backyardStainless steel appliancesHuge granite islandCovered patioGame roomHandscraped wideplank hardwoods
- 12 hours |
- -- |
- -- |
Travel times
Looking to buy when your lease ends?
Consider a first-time homebuyer savings account designed to grow your down payment with up to a 6% match & a competitive APY.
Facts & features
Interior
Bedrooms & bathrooms
- Bedrooms: 4
- Bathrooms: 4
- Full bathrooms: 3
- 1/2 bathrooms: 1
Rooms
- Room types: Family Room, Office
Heating
- Natural Gas, Fireplace
Cooling
- Electric
Appliances
- Included: Dishwasher, Disposal, Dryer, Microwave, Oven, Refrigerator, Stove, Washer
- Laundry: In Unit
Features
- Open Ceiling
- Flooring: Carpet, Tile, Wood
- Has fireplace: Yes
Interior area
- Total interior livable area: 3,634 sqft
Property
Parking
- Total spaces: 2
- Parking features: Attached, Driveway, Covered
- Has attached garage: Yes
- Details: Contact manager
Features
- Stories: 2
- Exterior features: Architecture Style: Traditional, Attached, Basketball Court, Clubhouse, Driveway, Fitness Center, Flooring: Wood, Formal Dining, Heating: Gas, Jogging Path, Lot Features: Subdivided, Open Ceiling, Party Room, Patio/Deck, Pickleball Court, Picnic Area, Playground, Pool, Sprinkler System, Subdivided, Tennis Court(s)
Details
- Parcel number: 8707170020070907
Construction
Type & style
- Home type: SingleFamily
- Property subtype: SingleFamily
Condition
- Year built: 2008
Community & HOA
Community
- Features: Clubhouse, Fitness Center, Playground, Tennis Court(s)
HOA
- Amenities included: Basketball Court, Fitness Center, Tennis Court(s)
Location
- Region: Sugar Land
Financial & listing details
- Lease term: Long Term,12 Months
Price history
| Date | Event | Price |
|---|---|---|
| 11/4/2025 | Listed for rent | $4,500$1/sqft |
Source: | ||
| 5/25/2013 | Listing removed | $440,000$121/sqft |
Source: Keller Williams Signature Realty #70384447 | ||
| 5/15/2013 | Pending sale | $440,000$121/sqft |
Source: Keller Williams Signature Realty #70384447 | ||
| 5/9/2013 | Listed for sale | $440,000+4.8%$121/sqft |
Source: Keller Williams Signature Realty #70384447 | ||
| 7/20/2010 | Sold | -- |
Source: Agent Provided | ||

