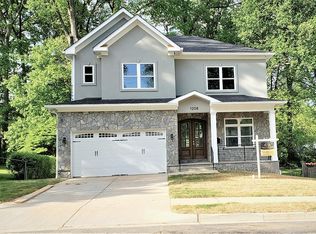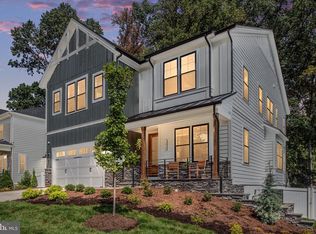Sold for $2,075,000 on 06/30/25
$2,075,000
1206 Cottage St SW, Vienna, VA 22180
5beds
5,147sqft
Single Family Residence
Built in 2023
10,150 Square Feet Lot
$2,079,400 Zestimate®
$403/sqft
$7,403 Estimated rent
Home value
$2,079,400
$1.95M - $2.22M
$7,403/mo
Zestimate® history
Loading...
Owner options
Explore your selling options
What's special
APPRAISED ABOVE ASKING - BUYER FAILED TO PERFORM. Welcome to 1206 Cottage St SW, an extraordinary residence in coveted Vienna Woods. Reluctantly offered due to unexpected job relocation, this exquisite 2023-built contemporary home features 5 bedrooms and 4.5 bathrooms across 5,147 square feet of thoughtfully designed living space. The current owners have enhanced this already impressive property with premium upgrades, including custom automatic blinds throughout, a professionally landscaped backyard with a play set, elegant built-in bookshelves in the basement, an under-sink reverse osmosis water filtration system, fresh paint, an EV charger, and outdoor security cameras. The beauty begins outside with tailored HardiPlank siding complemented by stucco and stone, a 2-car garage, spacious balcony, sundeck, and a tranquil 0.23-acre lot dotted with majestic trees. Inside, the flowing open floor plan showcases 10-foot ceilings, solid red oak hardwood flooring, custom woodwork, exposed beams, two fireplaces, and abundant windows that bathe the home in natural light. The main level impresses with a formal living room featuring a tray ceiling and floor-to-ceiling windows, an elegant dining room with a Sputnik chandelier, and a stunning family room with exposed beams and a custom floor-to-ceiling fireplace. The spectacular gourmet kitchen boasts quartz countertops, custom cabinetry with under-cabinet lighting, designer tile backsplashes, and top-tier appliances, including a Monogram 6-burner gas cooktop with grill. The upper level offers a luxurious owner's suite with tray ceiling, dual walk-in closets with organizers, and a lavish bath featuring a dual-sink vanity, freestanding soaking tub, and oversized shower. A junior suite with private bath, two additional bedrooms sharing a Jack-and-Jill bath, and a convenient laundry room complete this level. French doors open to a large balcony—perfect for morning coffee or evening relaxation. The light-filled lower level provides a versatile living space with an expansive recreation room, custom wet bar, and custom-built-in bookshelves creating a distinguished library/media room ambiance. A fifth bedroom with private access to a full bath makes an ideal guest suite, while a bonus room offers additional flexible space. This exceptional home combines contemporary elegance with move-in-ready convenience in one of Northern Virginia's most sought-after locations. Conveniently located near I-66, I-495, express lanes, Metro, and minutes from the vibrant downtown Vienna, Tyson's Corner, and Mosaic District.
Zillow last checked: 8 hours ago
Listing updated: July 13, 2025 at 05:01pm
Listed by:
Allison Farouidi 703-474-2822,
Fairfax Realty Select
Bought with:
Kellie Ackerman, 0225248874
Compass
Source: Bright MLS,MLS#: VAFX2247946
Facts & features
Interior
Bedrooms & bathrooms
- Bedrooms: 5
- Bathrooms: 5
- Full bathrooms: 4
- 1/2 bathrooms: 1
- Main level bathrooms: 1
Basement
- Description: Percent Finished: 100.0
- Area: 0
Heating
- Central, Natural Gas
Cooling
- Central Air, Electric
Appliances
- Included: Microwave, Disposal, Dishwasher, Dryer, Oven, Stainless Steel Appliance(s), Washer, Water Heater, Water Dispenser, Refrigerator, Six Burner Stove, Gas Water Heater
- Laundry: Upper Level, Dryer In Unit, Has Laundry
Features
- Crown Molding, Exposed Beams, Recessed Lighting
- Doors: Atrium
- Windows: Low Emissivity Windows, Insulated Windows
- Basement: Full,Finished,Exterior Entry
- Number of fireplaces: 2
- Fireplace features: Electric
Interior area
- Total structure area: 5,147
- Total interior livable area: 5,147 sqft
- Finished area above ground: 5,147
- Finished area below ground: 0
Property
Parking
- Total spaces: 3
- Parking features: Garage Door Opener, Attached, Driveway
- Attached garage spaces: 2
- Uncovered spaces: 1
Accessibility
- Accessibility features: None
Features
- Levels: Three
- Stories: 3
- Patio & porch: Deck, Roof Deck
- Exterior features: Play Equipment, Balcony
- Pool features: None
Lot
- Size: 10,150 sqft
Details
- Additional structures: Above Grade, Below Grade
- Parcel number: 0482 03 2518
- Zoning: RESIDENTIAL
- Special conditions: Standard
Construction
Type & style
- Home type: SingleFamily
- Architectural style: Transitional
- Property subtype: Single Family Residence
Materials
- Other
- Foundation: Permanent
Condition
- Excellent
- New construction: Yes
- Year built: 2023
Utilities & green energy
- Sewer: Public Sewer
- Water: Public
Community & neighborhood
Security
- Security features: Security System
Location
- Region: Vienna
- Subdivision: Vienna Woods
Other
Other facts
- Listing agreement: Exclusive Agency
- Listing terms: Conventional
- Ownership: Fee Simple
Price history
| Date | Event | Price |
|---|---|---|
| 6/30/2025 | Sold | $2,075,000$403/sqft |
Source: | ||
| 6/26/2025 | Pending sale | $2,075,000$403/sqft |
Source: | ||
| 6/14/2025 | Listed for sale | $2,075,000$403/sqft |
Source: | ||
| 5/6/2025 | Contingent | $2,075,000$403/sqft |
Source: | ||
| 4/24/2025 | Listed for sale | $2,075,000+3.8%$403/sqft |
Source: | ||
Public tax history
| Year | Property taxes | Tax assessment |
|---|---|---|
| 2025 | $22,740 +7.1% | $1,967,130 +7.3% |
| 2024 | $21,234 +105% | $1,832,860 +99.7% |
| 2023 | $10,360 +40% | $918,000 +41.9% |
Find assessor info on the county website
Neighborhood: 22180
Nearby schools
GreatSchools rating
- 4/10Cunningham Park Elementary SchoolGrades: PK-6Distance: 0.5 mi
- 7/10Thoreau Middle SchoolGrades: 7-8Distance: 0.7 mi
- 8/10Madison High SchoolGrades: 9-12Distance: 1.7 mi
Schools provided by the listing agent
- Elementary: Cunningham Park
- Middle: Thoreau
- High: Madison
- District: Fairfax County Public Schools
Source: Bright MLS. This data may not be complete. We recommend contacting the local school district to confirm school assignments for this home.
Get a cash offer in 3 minutes
Find out how much your home could sell for in as little as 3 minutes with a no-obligation cash offer.
Estimated market value
$2,079,400
Get a cash offer in 3 minutes
Find out how much your home could sell for in as little as 3 minutes with a no-obligation cash offer.
Estimated market value
$2,079,400

