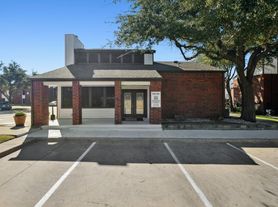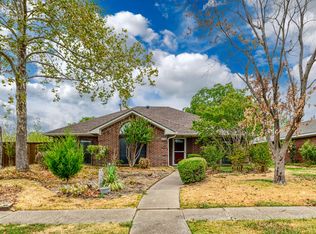Ready to move? Check out this 1401 sq foot 3-2-2 house located on a quiet street close to State Hwy 78. Features include a flex office/dining room and large living area with a fireplace. A pass through window connects the kitchen to the living area resulting in an open, connected feel. The kitchen is equipped with oven/range, microwave, Bosch dishwater, and refrigerator (if desired), ample cabinet space, pantry, and adjacent breakfast area. Primary bedroom includes a full bath and walk-in closet. The split-bedroom floor plan provides privacy while the two additional bedrooms provide flexibility for family and guests. A separate laundry room leads to an oversized two car rear entry garage. Large backyard is fenced with covered patio. Heat pump, ceiling fans, and LED lighting provide energy efficiency. Close to schools, shopping, and dining options. Please call the owner to discuss details and schedule a showing.
Pets considered on a case by case basis.
No smoking inside property
Renter is responsible for securing and paying all utilities.
Other lease terms as per lease.
Tenant background, rental history, current income, and credit history will be checked.
House for rent
$1,875/mo
1206 Devonshire Ln, Wylie, TX 75098
3beds
1,401sqft
Price may not include required fees and charges.
Single family residence
Available now
Cats, dogs OK
Air conditioner, central air, ceiling fan
Hookups laundry
Attached garage parking
Forced air, heat pump, fireplace
What's special
Split-bedroom floor planQuiet streetSeparate laundry roomOpen connected feelAmple cabinet spaceAdjacent breakfast area
- 49 days |
- -- |
- -- |
Travel times
Looking to buy when your lease ends?
Consider a first-time homebuyer savings account designed to grow your down payment with up to a 6% match & a competitive APY.
Facts & features
Interior
Bedrooms & bathrooms
- Bedrooms: 3
- Bathrooms: 2
- Full bathrooms: 2
Rooms
- Room types: Family Room, Master Bath
Heating
- Forced Air, Heat Pump, Fireplace
Cooling
- Air Conditioner, Central Air, Ceiling Fan
Appliances
- Included: Dishwasher, Microwave, Oven, Range Oven, Refrigerator, WD Hookup
- Laundry: Hookups
Features
- Ceiling Fan(s), WD Hookup, Walk In Closet, Walk-In Closet(s)
- Flooring: Hardwood, Tile
- Has fireplace: Yes
Interior area
- Total interior livable area: 1,401 sqft
Property
Parking
- Parking features: Attached, Off Street
- Has attached garage: Yes
- Details: Contact manager
Features
- Exterior features: Balcony, Flex/Dining Room, Heating system: Forced Air, Living room, No Utilities included in rent, Walk In Closet
- Fencing: Fenced Yard
Details
- Parcel number: R185500201001
Construction
Type & style
- Home type: SingleFamily
- Property subtype: Single Family Residence
Condition
- Year built: 1986
Community & HOA
Location
- Region: Wylie
Financial & listing details
- Lease term: 1 Year
Price history
| Date | Event | Price |
|---|---|---|
| 10/14/2025 | Price change | $1,875-5.1%$1/sqft |
Source: Zillow Rentals | ||
| 10/2/2025 | Listed for rent | $1,975+32.1%$1/sqft |
Source: Zillow Rentals | ||
| 3/24/2021 | Listing removed | -- |
Source: Owner | ||
| 8/26/2017 | Listing removed | $1,495$1/sqft |
Source: Owner | ||
| 8/18/2017 | Listed for rent | $1,495$1/sqft |
Source: Owner | ||

