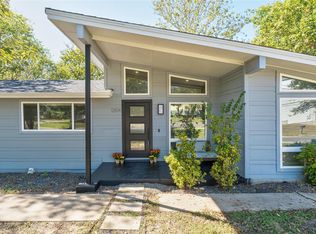Sold on 11/13/25
Price Unknown
1206 Eleanor St, Austin, TX 78721
3beds
1,417sqft
SingleFamily
Built in 2001
6,229 Square Feet Lot
$401,600 Zestimate®
$--/sqft
$2,537 Estimated rent
Home value
$401,600
$382,000 - $422,000
$2,537/mo
Zestimate® history
Loading...
Owner options
Explore your selling options
What's special
This adorable East Austin home was meticulously renovated in 2015 & features Carrara marble kitchen counters, bamboo floors, shiplap living room accent wall, + upgrades such as keyless entry & Ring doorbell. Pre-inspected, pier & beam foundation +warranty included. Master suite has double vanities + closets, frameless walk-in glass shower. Back deck overlooks the private fenced yard with fire pit area, great for entertaining! Close to everything happening on the East Side, so hot right now. Stroll down the street to Sahara Lounge & Celestial Pizza. 10-min drive to Mueller.
Facts & features
Interior
Bedrooms & bathrooms
- Bedrooms: 3
- Bathrooms: 2
- Full bathrooms: 2
Heating
- Forced air, Electric, Gas
Cooling
- Central
Appliances
- Included: Dishwasher, Garbage disposal, Range / Oven
Features
- Recessed Lighting, Vaulted Ceiling(s), High Ceilings, Cathedral Ceiling(s)
- Flooring: Tile
- Doors: French Doors
- Windows: Window Treatments
- Has fireplace: Yes
Interior area
- Total interior livable area: 1,417 sqft
Property
Features
- Entry location: 1st Floor Entry
- Patio & porch: Deck, Porch-Open, Patio-Uncovered
Lot
- Size: 6,229 sqft
- Features: Level
Details
- Additional structures: Storage
- Parcel number: 198055
Construction
Type & style
- Home type: SingleFamily
Materials
- wood frame
- Foundation: Slab
- Roof: Composition
Condition
- Year built: 2001
Utilities & green energy
- Utilities for property: Natural Gas Connected, Electricity Connected
Community & neighborhood
Security
- Security features: Smoke Detector(s)
Location
- Region: Austin
Other
Other facts
- Appliances: Dishwasher, Disposal, Stainless Steel Appliance(s), Free-Standing Range
- HeatingYN: true
- Utilities: Natural Gas Connected, Electricity Connected
- PatioAndPorchFeatures: Deck, Porch-Open, Patio-Uncovered
- CoolingYN: true
- LotFeatures: Level
- Flooring: Bamboo, No Carpet, Tile - Hard
- ElectricOnPropertyYN: True
- FarmLandAreaUnits: Square Feet
- ConstructionMaterials: Clapboard
- CoveredSpaces: 0
- DoorFeatures: French Doors
- Cooling: Central Air
- ExteriorFeatures: Garden, Gutters Partial
- InteriorFeatures: Recessed Lighting, Vaulted Ceiling(s), High Ceilings, Cathedral Ceiling(s)
- CommunityFeatures: Sidewalks
- ParkingFeatures: Off Street
- OtherStructures: Storage
- Roof: Composition Shingle
- Heating: Central
- SecurityFeatures: Smoke Detector(s)
- WindowFeatures: Window Treatments
- RoadResponsibility: Public Maintained Road
- EntryLocation: 1st Floor Entry
- RoomLivingRoomFeatures: Utility, Living/Den
- RoomBedroomFeatures: Bedroom/Office
- MlsStatus: Pending - Taking Backups
Price history
| Date | Event | Price |
|---|---|---|
| 11/13/2025 | Sold | -- |
Source: Agent Provided | ||
| 10/17/2025 | Contingent | $419,995$296/sqft |
Source: | ||
| 9/22/2025 | Price change | $419,995-4.3%$296/sqft |
Source: | ||
| 9/4/2025 | Price change | $439,000-2.2%$310/sqft |
Source: | ||
| 8/20/2025 | Price change | $449,000-5.5%$317/sqft |
Source: | ||
Public tax history
| Year | Property taxes | Tax assessment |
|---|---|---|
| 2025 | -- | $427,530 -14% |
| 2024 | $7,967 +0.5% | $496,848 -7.4% |
| 2023 | $7,929 -5.3% | $536,541 +10% |
Find assessor info on the county website
Neighborhood: MLK 183
Nearby schools
GreatSchools rating
- 2/10Norman Elementary SchoolGrades: PK-5Distance: 0.5 mi
- 1/10Martin Middle SchoolGrades: 7-8Distance: 3.4 mi
- 2/10Lbj High SchoolGrades: 9-12Distance: 3 mi
Schools provided by the listing agent
- Elementary: Norman
- Middle: Lyndon B Johnson (Austin ISD)
- High: Lyndon B Johnson (Austin ISD)
- District: Austin ISD
Source: The MLS. This data may not be complete. We recommend contacting the local school district to confirm school assignments for this home.
Get a cash offer in 3 minutes
Find out how much your home could sell for in as little as 3 minutes with a no-obligation cash offer.
Estimated market value
$401,600
Get a cash offer in 3 minutes
Find out how much your home could sell for in as little as 3 minutes with a no-obligation cash offer.
Estimated market value
$401,600
