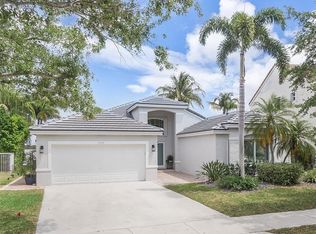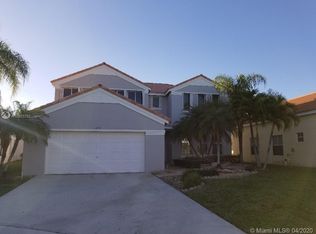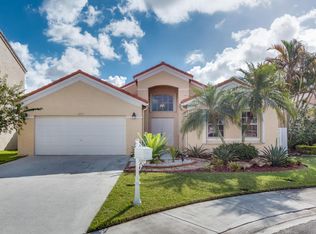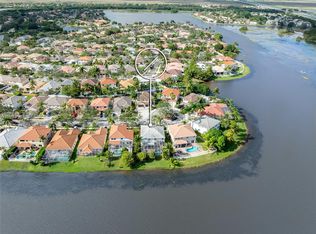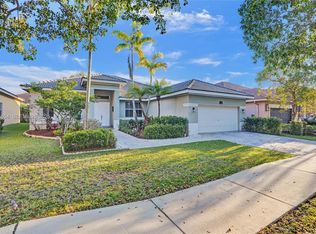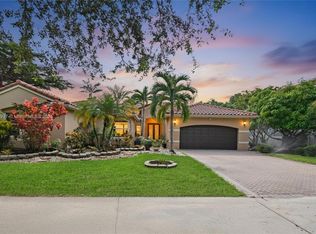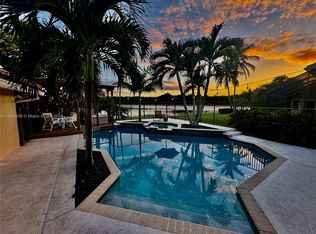Welcome to this beautifully maintained and thoughtfully updated home, showcasing true pride of ownership. With over 3,400 total sqft, this spacious 5-bed, 3.5-bath residence offers a formal living and dining room, plus a separate family room—all with expansive lake views.The updated kitchen features 42” cherry wood cabinets, granite counters, a Sub-Zero fridge, and KitchenAid appliances, perfectly positioned to overlook the serene backyard, pool, and lake.Upgrades include FULL impact windows and doors (plus accordion shutters), a brand new roof (2024), and a newer AC unit. The fully fenced backyard is an entertainer’s dream with a saltwater pool and built-in outdoor kitchen. Located in the gated community of The Falls and zoned for A++ schools—this is the home you’ve been waiting for!
For sale
$1,149,900
1206 Falls Blvd, Weston, FL 33327
5beds
2,669sqft
Est.:
Single Family Residence
Built in 1997
8,309 Square Feet Lot
$1,095,800 Zestimate®
$431/sqft
$150/mo HOA
What's special
Expansive lake viewsSaltwater poolGranite countersSerene backyardBuilt-in outdoor kitchenCherry wood cabinetsUpdated kitchen
- 60 days |
- 1,046 |
- 57 |
Zillow last checked: 8 hours ago
Listing updated: October 24, 2025 at 01:05pm
Listed by:
Jose Castro 954-593-1659,
RE/MAX 5 Star Realty
Source: MIAMI,MLS#: A11901674 Originating MLS: A-Miami Association of REALTORS
Originating MLS: A-Miami Association of REALTORS
Tour with a local agent
Facts & features
Interior
Bedrooms & bathrooms
- Bedrooms: 5
- Bathrooms: 4
- Full bathrooms: 3
- 1/2 bathrooms: 1
Rooms
- Room types: Family Room
Heating
- Central, Electric
Cooling
- Ceiling Fan(s), Central Air, Electric
Appliances
- Included: Dishwasher, Disposal, Dryer, Electric Water Heater, Microwave, Electric Range, Refrigerator, Self Cleaning Oven, Washer
- Laundry: Sink
Features
- Entrance Foyer, Pantry, Volume Ceilings, Walk-In Closet(s)
- Flooring: Marble, Wood
- Doors: High Impact Doors
- Windows: Clear Impact Glass, Complete Accordian Shutters, Complete Impact Glass, Blinds, Impact Glass
Interior area
- Total interior livable area: 2,669 sqft
Video & virtual tour
Property
Parking
- Total spaces: 2
- Parking features: Driveway, Slab/Strip, No Rv/Boats, Garage Door Opener
- Attached garage spaces: 2
- Has uncovered spaces: Yes
Features
- Stories: 2
- Entry location: First Floor Entry,Foyer
- Patio & porch: Patio
- Exterior features: Built-in Barbecue, Lighting
- Has private pool: Yes
- Pool features: In Ground, Equipment Stays, Community
- Fencing: Fenced
- Has view: Yes
- View description: Lake, Pool
- Has water view: Yes
- Water view: Lake
- Waterfront features: WF/Pool/No Ocean Access, Lake
- Frontage length: 50
Lot
- Size: 8,309 Square Feet
- Features: Less Than 1/4 Acre Lot
Details
- Parcel number: 503901046160
- Zoning: R-2
Construction
Type & style
- Home type: SingleFamily
- Property subtype: Single Family Residence
Materials
- CBS Construction
- Roof: Flat Tile
Condition
- Year built: 1997
Utilities & green energy
- Electric: Circuit Breakers
- Sewer: Public Sewer
- Water: Municipal Water
Green energy
- Energy efficient items: Appliances
Community & HOA
Community
- Features: Gated, Maintained Community, HOA, Picnic Area, Security Patrol, Sidewalks, Pool
- Security: Fire Alarm, Smoke Detector
- Subdivision: Sector 3 - Parcels C D E,The Falls
HOA
- Has HOA: Yes
- HOA fee: $150 monthly
Location
- Region: Weston
Financial & listing details
- Price per square foot: $431/sqft
- Tax assessed value: $754,940
- Annual tax amount: $9,023
- Date on market: 10/23/2025
- Listing terms: All Cash,Conventional
Estimated market value
$1,095,800
$1.04M - $1.15M
$6,722/mo
Price history
Price history
| Date | Event | Price |
|---|---|---|
| 10/24/2025 | Listed for sale | $1,149,900-7.6%$431/sqft |
Source: | ||
| 10/16/2025 | Listing removed | $1,245,000$466/sqft |
Source: | ||
| 10/15/2025 | Listed for sale | $1,245,000$466/sqft |
Source: | ||
| 9/17/2025 | Listing removed | $1,245,000$466/sqft |
Source: | ||
| 4/23/2025 | Price change | $1,245,000-1.9%$466/sqft |
Source: | ||
Public tax history
Public tax history
| Year | Property taxes | Tax assessment |
|---|---|---|
| 2024 | $9,023 +2.9% | $420,090 +3% |
| 2023 | $8,769 +6.6% | $407,860 +3.4% |
| 2022 | $8,222 +3% | $394,490 +3% |
Find assessor info on the county website
BuyAbility℠ payment
Est. payment
$8,201/mo
Principal & interest
$5752
Property taxes
$1897
Other costs
$552
Climate risks
Neighborhood: The Falls
Nearby schools
GreatSchools rating
- 10/10Eagle Point Elementary SchoolGrades: PK-5Distance: 0.5 mi
- 9/10Tequesta Trace Middle SchoolGrades: 6-8Distance: 1.9 mi
- 8/10Cypress Bay High SchoolGrades: 9-12Distance: 4.6 mi
Schools provided by the listing agent
- Elementary: Eagle Point
- Middle: Tequesta Trace
- High: Cypress Bay
Source: MIAMI. This data may not be complete. We recommend contacting the local school district to confirm school assignments for this home.
- Loading
- Loading
