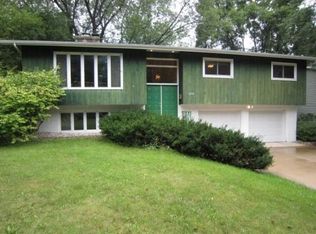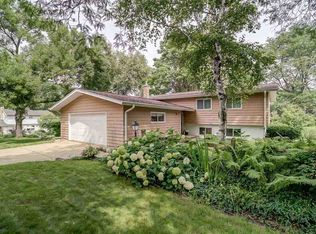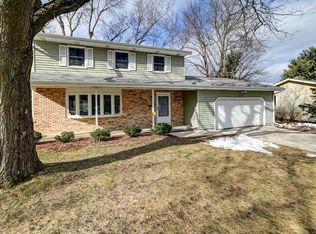Closed
$430,000
1206 Frisch Road, Madison, WI 53711
4beds
2,352sqft
Single Family Residence
Built in 1968
10,454.4 Square Feet Lot
$441,100 Zestimate®
$183/sqft
$2,690 Estimated rent
Home value
$441,100
$419,000 - $463,000
$2,690/mo
Zestimate® history
Loading...
Owner options
Explore your selling options
What's special
Brand new roof! This well-maintained gem in the desirable Greentree Neighborhood is ready for your updates and personal touch. It features a spacious primary bedroom, eat-in kitchen nook, formal dining, and stunning redwood screen porch, perfect for relaxing or dining outdoors. The family room has a bow window and fireplace, while a large breakfast area provides versatile space for dining or office use. The home is well-insulated and includes passive solar heating with automatic seasonal controls, enhancing energy efficiency. The fenced backyard boasts mature trees and raspberry patch! Walk to the elementary school, parks and trails with nearby access to the Southwest Commuter Path, offering an easy connection to the UW campus. Walking distance to Exact Sciences, 15 min drive to Epic.
Zillow last checked: 8 hours ago
Listing updated: October 21, 2025 at 01:53am
Listed by:
Matt Winzenried Real Estate Team info@mattwinz.com,
Realty Executives Cooper Spransy,
Angela Wernberg 715-560-0616,
Realty Executives Cooper Spransy
Bought with:
Sheila Power
Source: WIREX MLS,MLS#: 2005108 Originating MLS: South Central Wisconsin MLS
Originating MLS: South Central Wisconsin MLS
Facts & features
Interior
Bedrooms & bathrooms
- Bedrooms: 4
- Bathrooms: 3
- Full bathrooms: 2
- 1/2 bathrooms: 1
Primary bedroom
- Level: Upper
- Area: 352
- Dimensions: 22 x 16
Bedroom 2
- Level: Upper
- Area: 144
- Dimensions: 12 x 12
Bedroom 3
- Level: Upper
- Area: 156
- Dimensions: 13 x 12
Bedroom 4
- Level: Upper
- Area: 132
- Dimensions: 12 x 11
Bathroom
- Features: At least 1 Tub, Master Bedroom Bath: Full, Master Bedroom Bath
Dining room
- Level: Main
- Area: 126
- Dimensions: 14 x 9
Family room
- Level: Main
- Area: 192
- Dimensions: 16 x 12
Kitchen
- Level: Main
- Area: 108
- Dimensions: 12 x 9
Living room
- Level: Main
- Area: 252
- Dimensions: 18 x 14
Office
- Level: Main
- Area: 96
- Dimensions: 12 x 8
Heating
- Natural Gas, Forced Air
Cooling
- Central Air
Appliances
- Included: Range/Oven, Refrigerator, Dishwasher, Washer, Dryer, Water Softener
Features
- Walk-In Closet(s), Pantry
- Flooring: Wood or Sim.Wood Floors
- Basement: Partial
Interior area
- Total structure area: 2,352
- Total interior livable area: 2,352 sqft
- Finished area above ground: 2,352
- Finished area below ground: 0
Property
Parking
- Total spaces: 2
- Parking features: 2 Car, Attached, Garage Door Opener
- Attached garage spaces: 2
Features
- Levels: Two
- Stories: 2
- Patio & porch: Screened porch
- Fencing: Fenced Yard
Lot
- Size: 10,454 sqft
- Dimensions: 80 x 128
- Features: Sidewalks
Details
- Parcel number: 070836117147
- Zoning: RES
- Special conditions: Arms Length
Construction
Type & style
- Home type: SingleFamily
- Architectural style: Colonial
- Property subtype: Single Family Residence
Materials
- Vinyl Siding, Brick
Condition
- 21+ Years
- New construction: No
- Year built: 1968
Utilities & green energy
- Sewer: Public Sewer
- Water: Public
Green energy
- Energy efficient items: Other
Community & neighborhood
Location
- Region: Madison
- Subdivision: Greentree
- Municipality: Madison
Price history
| Date | Event | Price |
|---|---|---|
| 10/20/2025 | Sold | $430,000-4.4%$183/sqft |
Source: | ||
| 9/26/2025 | Contingent | $450,000$191/sqft |
Source: | ||
| 9/11/2025 | Price change | $450,000-4.2%$191/sqft |
Source: | ||
| 8/21/2025 | Price change | $469,900-1.1%$200/sqft |
Source: | ||
| 7/24/2025 | Listed for sale | $475,000$202/sqft |
Source: | ||
Public tax history
| Year | Property taxes | Tax assessment |
|---|---|---|
| 2024 | $9,457 +6.9% | $483,100 +10% |
| 2023 | $8,849 | $439,200 +11% |
| 2022 | -- | $395,700 +15% |
Find assessor info on the county website
Neighborhood: Greentree
Nearby schools
GreatSchools rating
- 4/10Falk Elementary SchoolGrades: PK-5Distance: 0.2 mi
- 4/10Toki Middle SchoolGrades: 6-8Distance: 1 mi
- 8/10Memorial High SchoolGrades: 9-12Distance: 1.6 mi
Schools provided by the listing agent
- Elementary: Anana
- Middle: Toki
- High: Memorial
- District: Madison
Source: WIREX MLS. This data may not be complete. We recommend contacting the local school district to confirm school assignments for this home.

Get pre-qualified for a loan
At Zillow Home Loans, we can pre-qualify you in as little as 5 minutes with no impact to your credit score.An equal housing lender. NMLS #10287.


