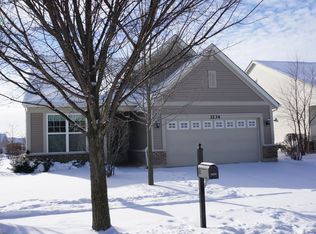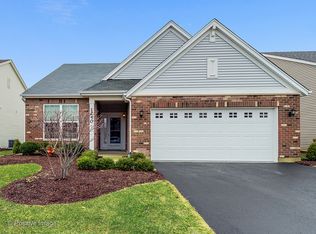Closed
$432,900
1206 Heathrow Ln, Aurora, IL 60502
2beds
1,866sqft
Single Family Residence
Built in 2011
6,250 Square Feet Lot
$460,200 Zestimate®
$232/sqft
$2,401 Estimated rent
Home value
$460,200
$437,000 - $483,000
$2,401/mo
Zestimate® history
Loading...
Owner options
Explore your selling options
What's special
LOVELY MONTE CARLO MODEL RANCH IN OVER 55 ADULT COMMUNITY WITH CLUBHOUSE, POOL, LIBRARY,FITNESS ROOM AND MANY PLANNED SOCIAL EVENTS. ONE STORY LIVING WITH LARGE KITCHEN, 42IN MAPLE CABINETS, GRANITE COUNTERS, SEPARATE ISLAND, STAINLESS APPLIANCES,PANTRY. LARGE EATING AREA. WOOD LAMINATED FLOORS THROUHOUT . NEUTRAL CARPET IN THE BEDROOMS, 2 FULL BATHS WITH CUSTOM VANITIES, BEDROOMS HAVE WALK-IN CLOSETS AND ACCESS TO PRIVATE BATH. LARGE UTILITY ROOM INCLUDES WASHER AND DRYER. LARGE INVITING LIVING ROOM AND DINING ROOM. THE SUNROOM ADDS ADDITIONAL SPACE. THE DEN CAN BE USED AS AN OFFICE OR SITTING AREA. THE SUNROOM OPENS TO A PAVER PATIO WITH PERGOLA. PRIVATE BACK YARD. ONE LEVEL LIVING IN A GREAT AREA, CLOSE TO PARK. DON'T MISS THIS ONE!!! A GREAT AREA AND NEIGHBORHOOD!!! CLOSE TO I88 AND ALL THAT AURORA AND NAPERVILLE HAVE TO OFFER. A TRUE GEM.
Zillow last checked: 8 hours ago
Listing updated: December 13, 2023 at 10:14am
Listing courtesy of:
Adele Jensen 630-420-1220,
RE/MAX of Naperville
Bought with:
Kathryn Sebby Thatcher
john greene, Realtor
Source: MRED as distributed by MLS GRID,MLS#: 11887782
Facts & features
Interior
Bedrooms & bathrooms
- Bedrooms: 2
- Bathrooms: 2
- Full bathrooms: 2
Primary bedroom
- Features: Flooring (Carpet), Bathroom (Full, Double Sink)
- Level: Main
- Area: 204 Square Feet
- Dimensions: 17X12
Bedroom 2
- Features: Flooring (Carpet)
- Level: Main
- Area: 140 Square Feet
- Dimensions: 14X10
Breakfast room
- Features: Flooring (Wood Laminate)
- Level: Main
- Area: 90 Square Feet
- Dimensions: 10X9
Den
- Features: Flooring (Wood Laminate)
- Level: Main
- Area: 90 Square Feet
- Dimensions: 10X9
Dining room
- Features: Flooring (Wood Laminate)
- Level: Main
- Area: 182 Square Feet
- Dimensions: 13X14
Kitchen
- Features: Kitchen (Pantry-Closet, Breakfast Room, Custom Cabinetry, Granite Counters), Flooring (Wood Laminate)
- Level: Main
- Area: 143 Square Feet
- Dimensions: 13X11
Laundry
- Features: Flooring (Other)
- Level: Main
- Area: 100 Square Feet
- Dimensions: 10X10
Living room
- Features: Flooring (Wood Laminate), Window Treatments (Screens, Shades, Window Treatments)
- Level: Main
- Area: 182 Square Feet
- Dimensions: 13X14
Heating
- Natural Gas
Cooling
- Central Air
Appliances
- Included: Range, Microwave, Dishwasher, Refrigerator, Washer, Dryer, Disposal, Stainless Steel Appliance(s), Gas Cooktop, Gas Oven
- Laundry: Main Level, Gas Dryer Hookup, Laundry Closet, Sink
Features
- 1st Floor Bedroom, 1st Floor Full Bath, Built-in Features, Walk-In Closet(s), Bookcases, High Ceilings, Center Hall Plan, Special Millwork, Granite Counters, Pantry
- Flooring: Laminate, Carpet
- Windows: Screens, Drapes
- Basement: None
- Attic: Unfinished
Interior area
- Total structure area: 1,866
- Total interior livable area: 1,866 sqft
Property
Parking
- Total spaces: 2
- Parking features: Asphalt, Garage Door Opener, On Site, Garage Owned, Attached, Garage
- Attached garage spaces: 2
- Has uncovered spaces: Yes
Accessibility
- Accessibility features: Two or More Access Exits, Main Level Entry, No Interior Steps, Accessible Bedroom, Accessible Central Living Area, Disability Access
Features
- Stories: 1
- Patio & porch: Patio
Lot
- Size: 6,250 sqft
- Dimensions: 50X125
- Features: Level
Details
- Additional structures: Pergola
- Parcel number: 1513228007
- Special conditions: None
Construction
Type & style
- Home type: SingleFamily
- Architectural style: Ranch
- Property subtype: Single Family Residence
Materials
- Vinyl Siding, Brick
- Roof: Asphalt
Condition
- New construction: No
- Year built: 2011
Details
- Builder model: MONTE CARLO
Utilities & green energy
- Electric: Circuit Breakers, 100 Amp Service
- Sewer: Public Sewer
- Water: Lake Michigan
Community & neighborhood
Community
- Community features: Clubhouse, Park, Pool, Tennis Court(s), Lake, Curbs, Sidewalks, Street Lights, Street Paved
Location
- Region: Aurora
- Subdivision: Carillon At Stonegate
HOA & financial
HOA
- Has HOA: Yes
- HOA fee: $213 monthly
- Services included: Insurance, Clubhouse, Exercise Facilities, Pool, Exterior Maintenance, Lawn Care, Snow Removal
Other
Other facts
- Listing terms: Cash
- Ownership: Fee Simple w/ HO Assn.
Price history
| Date | Event | Price |
|---|---|---|
| 12/13/2023 | Sold | $432,900-0.5%$232/sqft |
Source: | ||
| 9/25/2023 | Contingent | $434,900$233/sqft |
Source: | ||
| 9/18/2023 | Listed for sale | $434,900+83.1%$233/sqft |
Source: | ||
| 11/23/2011 | Sold | $237,500$127/sqft |
Source: Public Record | ||
Public tax history
| Year | Property taxes | Tax assessment |
|---|---|---|
| 2024 | $9,068 +11% | $140,277 +11.9% |
| 2023 | $8,171 +4% | $125,337 +9.6% |
| 2022 | $7,853 +1.9% | $114,358 +7.4% |
Find assessor info on the county website
Neighborhood: Northeast Aurora
Nearby schools
GreatSchools rating
- 3/10Mabel O Donnell Elementary SchoolGrades: PK-5Distance: 0.5 mi
- 4/10C F Simmons Middle SchoolGrades: 6-8Distance: 1.1 mi
- 3/10East High SchoolGrades: 9-12Distance: 3 mi
Schools provided by the listing agent
- District: 131
Source: MRED as distributed by MLS GRID. This data may not be complete. We recommend contacting the local school district to confirm school assignments for this home.

Get pre-qualified for a loan
At Zillow Home Loans, we can pre-qualify you in as little as 5 minutes with no impact to your credit score.An equal housing lender. NMLS #10287.
Sell for more on Zillow
Get a free Zillow Showcase℠ listing and you could sell for .
$460,200
2% more+ $9,204
With Zillow Showcase(estimated)
$469,404
