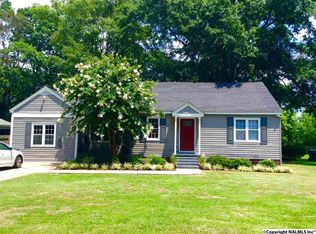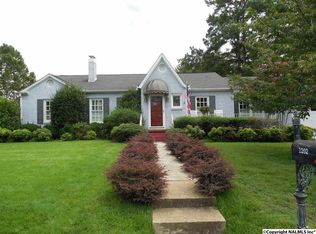Sold for $191,776 on 09/05/25
$191,776
1206 High St SW, Hartselle, AL 35640
4beds
1,642sqft
Single Family Residence
Built in 1940
0.26 Acres Lot
$191,500 Zestimate®
$117/sqft
$1,629 Estimated rent
Home value
$191,500
$157,000 - $236,000
$1,629/mo
Zestimate® history
Loading...
Owner options
Explore your selling options
What's special
Charming home located in the sought-after Hartselle City School District! This adorable property offers great bones and tons of potential. It features a new roof, HVAC less than 5 years old, and 2 water heaters under 4 years old. New vinyl siding was installed in 2010, and you'll love the character of the original closet doors throughout the home. While it needs some updates, it's a perfect opportunity to make it your own. Nestled in a great neighborhood, this home is ideal for anyone looking to invest in a solid property with room to grow. Don't miss out on this one - it won't last long!
Zillow last checked: 8 hours ago
Listing updated: September 08, 2025 at 10:00am
Listed by:
Pat Smith 256-476-2693,
RE/MAX Platinum
Bought with:
Darrell Brown, 90844
The Closer Real Estate Group
Source: ValleyMLS,MLS#: 21894987
Facts & features
Interior
Bedrooms & bathrooms
- Bedrooms: 4
- Bathrooms: 2
- Full bathrooms: 2
Primary bedroom
- Features: Ceiling Fan(s), Carpet, Fireplace
- Level: First
- Area: 180
- Dimensions: 12 x 15
Bedroom 2
- Features: Ceiling Fan(s), Carpet
- Level: First
- Area: 168
- Dimensions: 14 x 12
Bedroom 3
- Features: Ceiling Fan(s), Carpet
- Level: First
- Area: 168
- Dimensions: 14 x 12
Bedroom 4
- Features: Ceiling Fan(s), Carpet
- Level: First
- Area: 162
- Dimensions: 18 x 9
Kitchen
- Features: Ceiling Fan(s), Carpet, Eat-in Kitchen
- Level: First
- Area: 252
- Dimensions: 9 x 28
Living room
- Features: Ceiling Fan(s), Carpet, Fireplace
- Level: First
- Area: 378
- Dimensions: 21 x 18
Heating
- Central 1, Electric
Cooling
- Central 1, Electric
Features
- Basement: Crawl Space
- Has fireplace: No
- Fireplace features: None
Interior area
- Total interior livable area: 1,642 sqft
Property
Parking
- Total spaces: 1
- Parking features: Attached Carport, Carport, Driveway-Concrete
- Carport spaces: 1
Features
- Levels: One
- Stories: 1
Lot
- Size: 0.26 Acres
- Dimensions: 75 x 150
Details
- Parcel number: 1505154001013.000
Construction
Type & style
- Home type: SingleFamily
- Architectural style: Ranch
- Property subtype: Single Family Residence
Condition
- New construction: No
- Year built: 1940
Utilities & green energy
- Sewer: Public Sewer
- Water: Public
Community & neighborhood
Location
- Region: Hartselle
- Subdivision: South Highlands
Price history
| Date | Event | Price |
|---|---|---|
| 9/5/2025 | Sold | $191,776$117/sqft |
Source: | ||
| 7/27/2025 | Contingent | $191,776$117/sqft |
Source: | ||
| 7/24/2025 | Price change | $191,776+5.4%$117/sqft |
Source: | ||
| 5/20/2025 | Listed for sale | $181,999$111/sqft |
Source: Owner | ||
Public tax history
| Year | Property taxes | Tax assessment |
|---|---|---|
| 2024 | $219 | $9,780 |
| 2023 | $219 +20% | $9,780 |
| 2022 | $182 +106.7% | $9,780 +41.3% |
Find assessor info on the county website
Neighborhood: 35640
Nearby schools
GreatSchools rating
- 7/10Hartselle Intermediate SchoolGrades: 5-6Distance: 0.3 mi
- 10/10Hartselle Jr High SchoolGrades: 7-8Distance: 1.2 mi
- 8/10Hartselle High SchoolGrades: 9-12Distance: 1.7 mi
Schools provided by the listing agent
- Elementary: Barkley Bridge
- Middle: Hartselle Junior High
- High: Hartselle
Source: ValleyMLS. This data may not be complete. We recommend contacting the local school district to confirm school assignments for this home.

Get pre-qualified for a loan
At Zillow Home Loans, we can pre-qualify you in as little as 5 minutes with no impact to your credit score.An equal housing lender. NMLS #10287.

