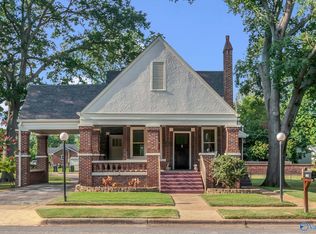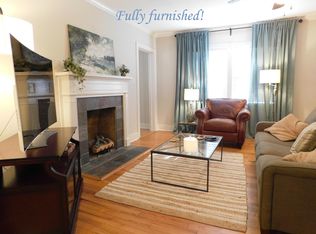Sold for $310,000
$310,000
1206 Jackson St SE, Decatur, AL 35601
3beds
2,620sqft
Single Family Residence
Built in ----
5,880 Square Feet Lot
$325,700 Zestimate®
$118/sqft
$2,019 Estimated rent
Home value
$325,700
$306,000 - $345,000
$2,019/mo
Zestimate® history
Loading...
Owner options
Explore your selling options
What's special
Undoubtedly this is my "happy place" kinda home! In the historic Albany district, 2600 sqft w/ 3 bedrms, 3.5 baths, detached double garage, 2 central units, 2 fireplaces, living rm, family rm and more amazing features all on one level makes this immaculate, traditional home a rarity! All updates w/ granite, lighting, fixtures, faucets, counters, bathrms, plumbing, central unit, you name it...its been done! All 3 bedrms could be a master suite w/ granite baths, cedar walkin closets and sitting areas! Entertaining, open kitchen & family rm! Brand new garage and opener! Large laundry rm leads to a 20x26 sun/bonus rm, privacy fence and shaded yard! Check out the pictures, too good to be true!
Zillow last checked: 8 hours ago
Listing updated: July 14, 2023 at 02:08pm
Listed by:
Shari Sandlin 256-654-1962,
MarMac Real Estate
Bought with:
Jenny Smith, 108507
Tim Baker Re Brokered By Exp
Source: ValleyMLS,MLS#: 1836854
Facts & features
Interior
Bedrooms & bathrooms
- Bedrooms: 3
- Bathrooms: 4
- Full bathrooms: 3
- 1/2 bathrooms: 1
Primary bedroom
- Features: 9’ Ceiling, Double Vanity, Granite Counters, Wood Floor, Walk-In Closet(s)
- Level: First
- Area: 308
- Dimensions: 14 x 22
Bedroom 2
- Features: 9’ Ceiling, Crown Molding, Double Vanity, Recessed Lighting, Sitting Area, Window Cov, Wood Floor, Walk-In Closet(s), Walk in Closet 2
- Level: First
- Area: 240
- Dimensions: 15 x 16
Bedroom 3
- Features: 9’ Ceiling, Wood Floor, Walk-In Closet(s)
- Level: First
- Area: 192
- Dimensions: 12 x 16
Dining room
- Level: First
- Area: 150
- Dimensions: 10 x 15
Family room
- Level: First
- Area: 273
- Dimensions: 13 x 21
Kitchen
- Features: 10’ + Ceiling, Granite Counters, Pantry, Recessed Lighting, Tile, Built-in Features
- Level: First
- Area: 286
- Dimensions: 13 x 22
Living room
- Features: 9’ Ceiling, Crown Molding, Fireplace, Recessed Lighting, Window Cov, Wood Floor
- Level: First
- Area: 336
- Dimensions: 16 x 21
Laundry room
- Area: 153
- Dimensions: 9 x 17
Heating
- Central 1, Central 2
Cooling
- Central 2, Electric
Appliances
- Included: Dishwasher, Microwave, Range, Refrigerator
Features
- Has basement: No
- Number of fireplaces: 2
- Fireplace features: Gas Log, Masonry, Two
Interior area
- Total interior livable area: 2,620 sqft
Property
Features
- Levels: One
- Stories: 1
Lot
- Size: 5,880 sqft
- Dimensions: 140 x 42
Details
- Parcel number: 03 04 20 1 003 009.000
Construction
Type & style
- Home type: SingleFamily
- Architectural style: Ranch
- Property subtype: Single Family Residence
Materials
- Foundation: Slab
Condition
- New construction: No
Utilities & green energy
- Sewer: Public Sewer
- Water: Public
Community & neighborhood
Location
- Region: Decatur
- Subdivision: D L I & F C
Price history
| Date | Event | Price |
|---|---|---|
| 7/14/2023 | Sold | $310,000-13.6%$118/sqft |
Source: | ||
| 6/30/2023 | Pending sale | $359,000$137/sqft |
Source: | ||
| 6/25/2023 | Price change | $359,000-2.7%$137/sqft |
Source: | ||
| 6/18/2023 | Listed for sale | $369,000+80%$141/sqft |
Source: | ||
| 8/16/2019 | Sold | $205,000-2.3%$78/sqft |
Source: | ||
Public tax history
| Year | Property taxes | Tax assessment |
|---|---|---|
| 2024 | $1,187 +29.9% | $27,260 +28.5% |
| 2023 | $914 | $21,220 |
| 2022 | $914 +7.5% | $21,220 +7.1% |
Find assessor info on the county website
Neighborhood: 35601
Nearby schools
GreatSchools rating
- 1/10Somerville Road Elementary SchoolGrades: PK-5Distance: 1 mi
- 4/10Decatur Middle SchoolGrades: 6-8Distance: 0.5 mi
- 5/10Decatur High SchoolGrades: 9-12Distance: 0.5 mi
Schools provided by the listing agent
- Elementary: Banks-Caddell
- Middle: Decatur Middle School
- High: Decatur High
Source: ValleyMLS. This data may not be complete. We recommend contacting the local school district to confirm school assignments for this home.
Get pre-qualified for a loan
At Zillow Home Loans, we can pre-qualify you in as little as 5 minutes with no impact to your credit score.An equal housing lender. NMLS #10287.
Sell with ease on Zillow
Get a Zillow Showcase℠ listing at no additional cost and you could sell for —faster.
$325,700
2% more+$6,514
With Zillow Showcase(estimated)$332,214

