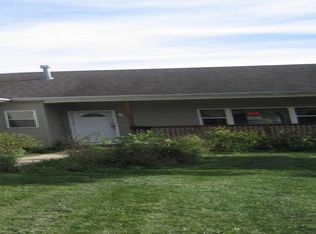Closed
$235,000
1206 Lafayette St, Aurora, IL 60505
3beds
912sqft
Single Family Residence
Built in 1953
10,528.45 Square Feet Lot
$259,600 Zestimate®
$258/sqft
$1,999 Estimated rent
Home value
$259,600
$247,000 - $273,000
$1,999/mo
Zestimate® history
Loading...
Owner options
Explore your selling options
What's special
Welcome to 1206 Lafayette St in Aurora, IL, where modern elegance meets turnkey living. This beautifully remodeled 3-bedroom, 1-bath home features all newer mechanicals, an attached 1-car garage, and a large yard. Inside, the kitchen is a stylish oasis with quartz countertops and porcelain backsplash. New vinyl plank flooring throughout the home. The sleek, spa-like bathroom adds a touch of luxury. This prime location offers easy access to amenities, parks, and schools, making it the perfect combination of convenience and tranquility. Move in with peace of mind and start creating memories in this delightful home. Schedule your showing today!
Zillow last checked: 8 hours ago
Listing updated: January 05, 2024 at 02:38pm
Listing courtesy of:
Monica Navarro 630-506-1005,
john greene, Realtor
Bought with:
Monica Navarro
john greene, Realtor
Source: MRED as distributed by MLS GRID,MLS#: 11915748
Facts & features
Interior
Bedrooms & bathrooms
- Bedrooms: 3
- Bathrooms: 1
- Full bathrooms: 1
Primary bedroom
- Features: Flooring (Vinyl)
- Level: Main
- Area: 121 Square Feet
- Dimensions: 11X11
Bedroom 2
- Features: Flooring (Vinyl)
- Level: Main
- Area: 99 Square Feet
- Dimensions: 9X11
Bedroom 3
- Features: Flooring (Vinyl)
- Level: Main
- Area: 108 Square Feet
- Dimensions: 9X12
Dining room
- Features: Flooring (Vinyl)
- Level: Main
- Area: 108 Square Feet
- Dimensions: 12X9
Kitchen
- Features: Flooring (Vinyl)
- Level: Main
- Area: 121 Square Feet
- Dimensions: 11X11
Laundry
- Features: Flooring (Ceramic Tile)
- Level: Main
- Area: 117 Square Feet
- Dimensions: 9X13
Living room
- Features: Flooring (Vinyl)
- Level: Main
- Area: 180 Square Feet
- Dimensions: 12X15
Heating
- Natural Gas, Forced Air
Cooling
- Central Air
Features
- Basement: None
Interior area
- Total structure area: 0
- Total interior livable area: 912 sqft
Property
Parking
- Total spaces: 1
- Parking features: On Site, Garage Owned, Attached, Garage
- Attached garage spaces: 1
Accessibility
- Accessibility features: No Disability Access
Features
- Stories: 1
Lot
- Size: 10,528 sqft
- Dimensions: 84X126
- Features: Corner Lot
Details
- Parcel number: 1534157001
- Special conditions: None
Construction
Type & style
- Home type: SingleFamily
- Architectural style: Ranch
- Property subtype: Single Family Residence
Materials
- Aluminum Siding, Vinyl Siding, Steel Siding
- Roof: Asphalt
Condition
- New construction: No
- Year built: 1953
Utilities & green energy
- Electric: Circuit Breakers
- Sewer: Public Sewer
- Water: Public
Community & neighborhood
Location
- Region: Aurora
HOA & financial
HOA
- Services included: None
Other
Other facts
- Listing terms: FHA
- Ownership: Fee Simple
Price history
| Date | Event | Price |
|---|---|---|
| 12/29/2023 | Sold | $235,000-2%$258/sqft |
Source: | ||
| 10/31/2023 | Contingent | $239,900$263/sqft |
Source: | ||
| 10/24/2023 | Listed for sale | $239,900-4%$263/sqft |
Source: | ||
| 10/24/2023 | Listing removed | -- |
Source: | ||
| 10/13/2023 | Listed for sale | $249,900+127.2%$274/sqft |
Source: | ||
Public tax history
| Year | Property taxes | Tax assessment |
|---|---|---|
| 2024 | $3,268 +4.8% | $55,679 +11.9% |
| 2023 | $3,120 +9.5% | $49,749 +14.4% |
| 2022 | $2,848 +2.3% | $43,483 +7.4% |
Find assessor info on the county website
Neighborhood: Tomcat
Nearby schools
GreatSchools rating
- 4/10Rose E Krug Elementary SchoolGrades: PK-5Distance: 0.4 mi
- 1/10K D Waldo Middle SchoolGrades: 6-8Distance: 1.5 mi
- 3/10East High SchoolGrades: 9-12Distance: 1.3 mi
Schools provided by the listing agent
- District: 131
Source: MRED as distributed by MLS GRID. This data may not be complete. We recommend contacting the local school district to confirm school assignments for this home.

Get pre-qualified for a loan
At Zillow Home Loans, we can pre-qualify you in as little as 5 minutes with no impact to your credit score.An equal housing lender. NMLS #10287.
Sell for more on Zillow
Get a free Zillow Showcase℠ listing and you could sell for .
$259,600
2% more+ $5,192
With Zillow Showcase(estimated)
$264,792