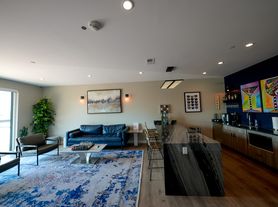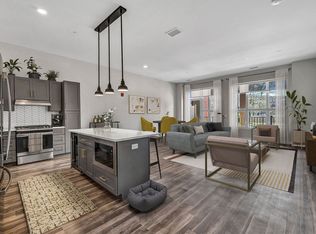THIS BEAUTIFUL, COMPLETELY REHABBED AND REBUILT IN 2006 HOUSE SET ON LARGE, AROUND FENCED LOT.MODERN KITCHEN WITH ISLAND, CUSTOM CABINETS, GRANITE COUNTERS, ALL SS APPLIANCES. COZY FAMILY ROOM WITH FIREPLACE. BRAND NEW LARGE 4 SEASON ROOM ADDITION WITH SKYLIGHTS. 4 BEDROOMS UPSTAIRS ARE OF VERY GENEROUS SIZE. LUXURIOUS MASTER BATH FEATURES DOUBLE MODERN VANITY, JACUZZI AND SEPARATE SHOWER WITH BODY SPRAYS. HARDWOOD FLOORS, RECESSED LIGHTS, ALL NEWER WINDOWS, BRAND NEW ALL TOILETS, FRESHLY PAINTED. FULL FINISHED BASEMENT WITH RECREATION ROOM, 5TH BEDROOM AND FULL BATH. 2 LAUNDRY ROOMS. 2 CAR ATTACHED GARAGE WITH EPOXY COATING FLOOR. PERFECT LOCATION NEAR PARKS, FOREST, ICE SKATING RINK, RECREATION CENTER WITH POOL. HIGHWAY IS 2 MINUTES AWAY. EXCELLENT SCHOOLS.
The owner pays for lawn mowing. The tenant is responsible for all utilities (gas, electricity, internet, telephone, snow removal, and trash removal). Smoking is prohibited in the house. Minimum one-year rent.
House for rent
Accepts Zillow applications
$4,800/mo
1206 Lynn Ter, Highland Park, IL 60035
5beds
4,460sqft
Price may not include required fees and charges.
Single family residence
Available now
Cats, small dogs OK
Central air
In unit laundry
Attached garage parking
Baseboard, wall furnace, fireplace
What's special
Double modern vanityFull finished basementRecessed lightsLuxurious master bathAll newer windowsAll ss appliancesModern kitchen with island
- 22 hours |
- -- |
- -- |
Travel times
Facts & features
Interior
Bedrooms & bathrooms
- Bedrooms: 5
- Bathrooms: 4
- Full bathrooms: 3
- 1/2 bathrooms: 1
Heating
- Baseboard, Wall Furnace, Fireplace
Cooling
- Central Air
Appliances
- Included: Dishwasher, Dryer, Microwave, Oven, Refrigerator, Washer
- Laundry: In Unit
Features
- Flooring: Hardwood
- Has fireplace: Yes
Interior area
- Total interior livable area: 4,460 sqft
Property
Parking
- Parking features: Attached
- Has attached garage: Yes
- Details: Contact manager
Features
- Exterior features: Electricity not included in rent, Garbage not included in rent, Gas not included in rent, Heating system: Baseboard, Heating system: Wall, Internet not included in rent, No Utilities included in rent, Telephone not included in rent
Details
- Parcel number: 1616402032
Construction
Type & style
- Home type: SingleFamily
- Property subtype: Single Family Residence
Community & HOA
Location
- Region: Highland Park
Financial & listing details
- Lease term: 1 Year
Price history
| Date | Event | Price |
|---|---|---|
| 10/29/2025 | Listed for rent | $4,800-4%$1/sqft |
Source: Zillow Rentals | ||
| 9/11/2025 | Listing removed | $5,000$1/sqft |
Source: MRED as distributed by MLS GRID #12442058 | ||
| 8/9/2025 | Listed for rent | $5,000+35.1%$1/sqft |
Source: MRED as distributed by MLS GRID #12442058 | ||
| 4/24/2019 | Listing removed | $3,700$1/sqft |
Source: Compass #10296084 | ||
| 3/4/2019 | Listed for rent | $3,700$1/sqft |
Source: Compass #10296084 | ||

