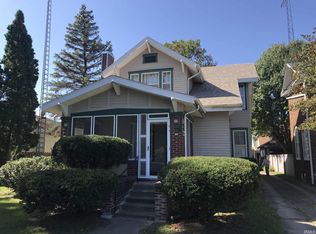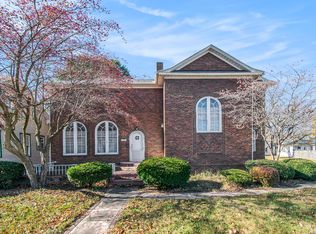Great location on Main Street, Rochester; screened front porch; lovely entry foyer with natural woodwork and open stairway; pocket doors; lots of natural directional wood floors; gas hot water heat; fireplace in the living room; full basement; walk to downtown Rochester.
This property is off market, which means it's not currently listed for sale or rent on Zillow. This may be different from what's available on other websites or public sources.

