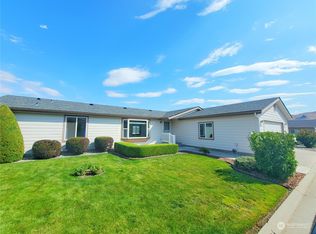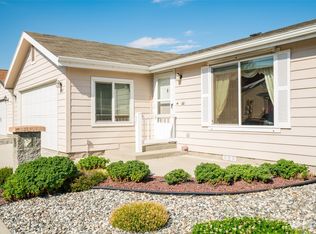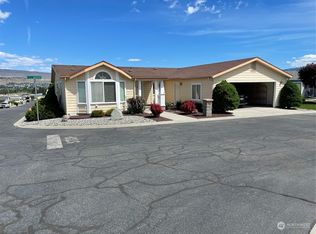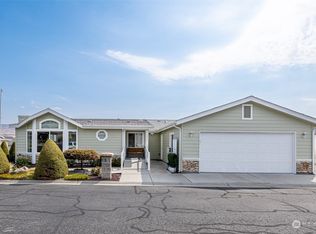Sold
Listed by:
Heidi S. Favor,
Premier One Properties
Bought with: Premier One Properties
$429,900
1206 Marble Street, Wenatchee, WA 98801
3beds
1,560sqft
Manufactured On Land
Built in 2005
4,791.6 Square Feet Lot
$432,400 Zestimate®
$276/sqft
$2,513 Estimated rent
Home value
$432,400
$381,000 - $493,000
$2,513/mo
Zestimate® history
Loading...
Owner options
Explore your selling options
What's special
Don’t miss the chance to live in this spacious one-level home located on a corner lot in the gated 55+ Heritage Haven community. This property features 3 bedrooms, along with an office or hobby room. You’ll love the open great room and the view from the large picture window. The primary bed and bath are situated at the opposite end of the house from the other bedrooms. The bright kitchen comes with new stainless steel appliances and an eating island. Enjoy relaxing on the back patio beneath the covered pergola. The home also includes a 2 car garage and ample storage space. Enjoy the amenities, including a beautiful clubhouse, gym, and a pool and spa. The location is convenient, with nearby shopping, parks, and medical facilities.
Zillow last checked: 8 hours ago
Listing updated: June 02, 2025 at 04:01am
Listed by:
Heidi S. Favor,
Premier One Properties
Bought with:
Gary Mullen, 80426
Premier One Properties
Source: NWMLS,MLS#: 2332838
Facts & features
Interior
Bedrooms & bathrooms
- Bedrooms: 3
- Bathrooms: 2
- Full bathrooms: 2
- Main level bathrooms: 2
- Main level bedrooms: 3
Primary bedroom
- Level: Main
Bedroom
- Level: Main
Bedroom
- Level: Main
Bathroom full
- Level: Main
Bathroom full
- Level: Main
Den office
- Level: Main
Dining room
- Level: Main
Great room
- Level: Main
Kitchen with eating space
- Level: Main
Utility room
- Level: Main
Heating
- Forced Air, Heat Pump, Electric
Cooling
- Central Air, Heat Pump
Appliances
- Included: Dishwasher(s), Disposal, Microwave(s), Refrigerator(s), Stove(s)/Range(s), Garbage Disposal
Features
- Bath Off Primary, Ceiling Fan(s), Dining Room
- Flooring: Vinyl, Carpet
- Basement: None
- Has fireplace: No
Interior area
- Total structure area: 1,560
- Total interior livable area: 1,560 sqft
Property
Parking
- Total spaces: 2
- Parking features: Attached Garage
- Attached garage spaces: 2
Features
- Levels: One
- Stories: 1
- Patio & porch: Bath Off Primary, Ceiling Fan(s), Dining Room
- Pool features: Community
- Has spa: Yes
- Has view: Yes
- View description: City, Mountain(s), Territorial
Lot
- Size: 4,791 sqft
- Features: Corner Lot, Sidewalk, Gated Entry, Hot Tub/Spa, Irrigation, Patio, Sprinkler System
- Topography: Level
Details
- Parcel number: 232032601113
- Zoning description: Jurisdiction: City
- Special conditions: Standard
Construction
Type & style
- Home type: MobileManufactured
- Property subtype: Manufactured On Land
Materials
- Wood Products
- Foundation: See Remarks
- Roof: Composition
Condition
- Very Good
- Year built: 2005
- Major remodel year: 2005
Utilities & green energy
- Electric: Company: Chelan County PUD
- Sewer: Sewer Connected, Company: City of Wenatchee
- Water: Public, Company: City of Wenatchee
- Utilities for property: Spectrum
Community & neighborhood
Community
- Community features: CCRs, Clubhouse, Gated
Location
- Region: Wenatchee
- Subdivision: Wenatchee
HOA & financial
HOA
- HOA fee: $160 monthly
Other
Other facts
- Body type: Double Wide
- Listing terms: Cash Out,Conventional
- Cumulative days on market: 38 days
Price history
| Date | Event | Price |
|---|---|---|
| 5/2/2025 | Sold | $429,900$276/sqft |
Source: | ||
| 3/24/2025 | Pending sale | $429,900$276/sqft |
Source: | ||
| 2/14/2025 | Listed for sale | $429,900+98.1%$276/sqft |
Source: | ||
| 11/6/2015 | Sold | $217,000-0.7%$139/sqft |
Source: | ||
| 5/29/2015 | Price change | $218,500-2.9%$140/sqft |
Source: Windermere Real Estate/NCW #706265 | ||
Public tax history
| Year | Property taxes | Tax assessment |
|---|---|---|
| 2024 | $3,337 +12.2% | $375,618 +11.4% |
| 2023 | $2,974 +6.7% | $337,307 +12.5% |
| 2022 | $2,788 -9.2% | $299,822 -0.3% |
Find assessor info on the county website
Neighborhood: 98801
Nearby schools
GreatSchools rating
- 6/10John Newbery Elementary SchoolGrades: K-5Distance: 0.5 mi
- 6/10Foothills Middle SchoolGrades: 6-8Distance: 0.7 mi
- 6/10Wenatchee High SchoolGrades: 9-12Distance: 2.3 mi
Schools provided by the listing agent
- High: Wenatchee High
Source: NWMLS. This data may not be complete. We recommend contacting the local school district to confirm school assignments for this home.



