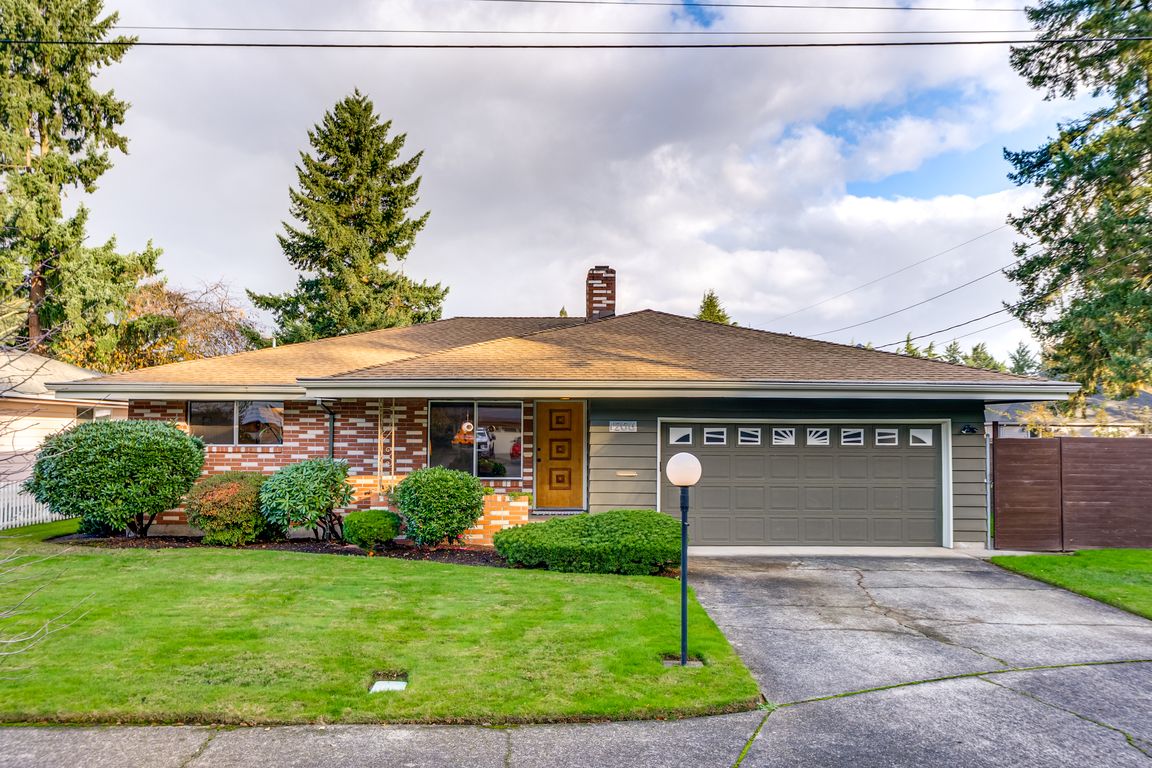
Active
$625,000
4beds
3,012sqft
1206 NE 113th Ave, Portland, OR 97220
4beds
3,012sqft
Residential, single family residence
Built in 1968
9,583 sqft
2 Attached garage spaces
$208 price/sqft
What's special
Clean finishesNewly tiled fireplaceLarge fenced yardRefreshed guest bathNostalgic tiki barPartially updated kitchenStand-alone powered studio
Imagine coming home to a beautifully preserved and thoughtfully renewed mid-century dream. Set on an oversized corner lot in the heart of Hazelwood, this 1960s treasure welcomes you with its classic brick porch and warm, inviting architecture. Inside, sunlight spills across original hardwoods as the main floor opens into connected, easy-living ...
- 2 days |
- 622 |
- 40 |
Source: RMLS (OR),MLS#: 651853065
Travel times
Living Room
Kitchen
Dining Room
Primary Bedroom
Primary Bathroom
Bedroom
Bedroom
Bathroom
Family Room
Bedroom
Powder Room
Bonus Space
Outdoor
Zillow last checked: 8 hours ago
Listing updated: 19 hours ago
Listed by:
Claire Paris 503-998-4878,
Paris Group Realty LLC
Source: RMLS (OR),MLS#: 651853065
Facts & features
Interior
Bedrooms & bathrooms
- Bedrooms: 4
- Bathrooms: 3
- Full bathrooms: 2
- Partial bathrooms: 1
- Main level bathrooms: 2
Rooms
- Room types: Office, Bedroom 4, Laundry, Bedroom 2, Bedroom 3, Dining Room, Family Room, Kitchen, Living Room, Primary Bedroom
Primary bedroom
- Features: Double Closet, Suite
- Level: Main
- Area: 132
- Dimensions: 11 x 12
Bedroom 2
- Level: Main
- Area: 100
- Dimensions: 10 x 10
Bedroom 3
- Level: Main
- Area: 140
- Dimensions: 10 x 14
Bedroom 4
- Features: Closet
- Level: Lower
- Area: 156
- Dimensions: 12 x 13
Dining room
- Level: Main
- Area: 238
- Dimensions: 14 x 17
Family room
- Features: Fireplace, Wet Bar
- Level: Lower
- Area: 442
- Dimensions: 17 x 26
Kitchen
- Level: Main
- Area: 126
- Width: 14
Living room
- Features: Fireplace
- Level: Main
- Area: 273
- Dimensions: 13 x 21
Office
- Level: Lower
- Area: 273
- Dimensions: 13 x 21
Heating
- Forced Air, Fireplace(s)
Cooling
- Central Air
Appliances
- Included: Dishwasher, Free-Standing Range, Electric Water Heater
Features
- Closet, Wet Bar, Double Closet, Suite
- Flooring: Hardwood
- Basement: Finished,Full
- Number of fireplaces: 2
- Fireplace features: Wood Burning
Interior area
- Total structure area: 3,012
- Total interior livable area: 3,012 sqft
Video & virtual tour
Property
Parking
- Total spaces: 2
- Parking features: Driveway, Attached
- Attached garage spaces: 2
- Has uncovered spaces: Yes
Features
- Stories: 2
- Patio & porch: Covered Deck, Covered Patio, Patio, Porch
- Exterior features: Raised Beds, Yard
- Fencing: Fenced
Lot
- Size: 9,583.2 Square Feet
- Features: Corner Lot, Cul-De-Sac, Level, Sprinkler, SqFt 7000 to 9999
Details
- Additional structures: ToolShed
- Parcel number: R281777
Construction
Type & style
- Home type: SingleFamily
- Architectural style: Mid Century Modern
- Property subtype: Residential, Single Family Residence
Materials
- Brick, Lap Siding, Wood Siding
- Roof: Composition
Condition
- Resale
- New construction: No
- Year built: 1968
Utilities & green energy
- Gas: Gas
- Sewer: Public Sewer
- Water: Public
Community & HOA
HOA
- Has HOA: No
Location
- Region: Portland
Financial & listing details
- Price per square foot: $208/sqft
- Tax assessed value: $633,820
- Annual tax amount: $8,205
- Date on market: 11/20/2025
- Listing terms: Cash,Conventional,FHA,VA Loan
- Road surface type: Paved