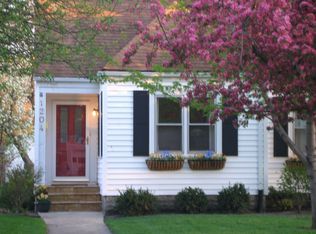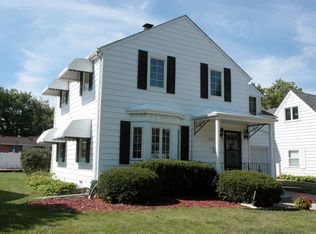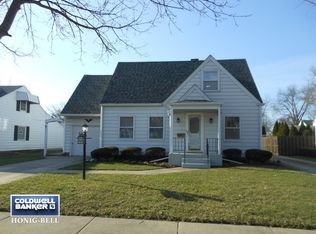Closed
$210,000
1206 Richmond St, Joliet, IL 60435
2beds
1,076sqft
Single Family Residence
Built in 1942
7,840.8 Square Feet Lot
$211,300 Zestimate®
$195/sqft
$1,902 Estimated rent
Home value
$211,300
$194,000 - $230,000
$1,902/mo
Zestimate® history
Loading...
Owner options
Explore your selling options
What's special
Charming 2-Bedroom Gem in Joliet - Endless Potential! Discover the perfect blend of comfort, charm, and opportunity at 1206 Richmond St, Joliet, IL. This delightful 2-bedroom, 1-bathroom ranch home offers 1,076 sq ft of cozy living space, ideal for first-time buyers, downsizers, or savvy investors looking for a property with room to make it your own. Property Highlights: Original Character: Beautiful hardwood floors hidden under the carpet add charm and offer the chance to restore the home's classic character. Recent Updates: New roof (2024) and furnace (2019) provide peace of mind for years to come. Spacious Living: Enjoy a full basement and a large, fenced-in backyard-perfect for pets, play, or entertaining. Modern Touches: Fresh landscaping adds curb appeal, and the 1-car garage provides added convenience. Neighborhood Perks: Nearby Schools: Pershing Elementary School (0.3 mi), Dirksen Junior High School (0.5 mi), and Joliet West High School (0.9 mi) make this a great location for families. Community Vibe: Situated in a peaceful neighborhood, offering a serene environment while still close to all city conveniences. Endless Potential: This home is move-in ready with opportunities to add your personal touch-perfect for creating the home of your dreams or maximizing its investment potential. With original hardwood floors waiting to shine, this property is a canvas ready for your vision, whether as a cozy family home or a smart addition to your real estate portfolio. -This home is being offered as-is, providing buyers a wonderful opportunity to personalize and make it their own.
Zillow last checked: 8 hours ago
Listing updated: September 30, 2025 at 11:44am
Listing courtesy of:
Craig Meszaros 815-954-6900,
Baird & Warner Real Estate
Bought with:
Sandra Vargas
Smart Home Realty
Source: MRED as distributed by MLS GRID,MLS#: 12415455
Facts & features
Interior
Bedrooms & bathrooms
- Bedrooms: 2
- Bathrooms: 1
- Full bathrooms: 1
Primary bedroom
- Level: Main
- Area: 156 Square Feet
- Dimensions: 13X12
Bedroom 2
- Level: Main
- Area: 144 Square Feet
- Dimensions: 12X12
Family room
- Level: Main
- Area: 252 Square Feet
- Dimensions: 18X14
Kitchen
- Features: Kitchen (Eating Area-Table Space)
- Level: Main
- Area: 168 Square Feet
- Dimensions: 14X12
Living room
- Features: Flooring (Carpet)
- Level: Main
- Area: 180 Square Feet
- Dimensions: 15X12
Heating
- Natural Gas, Forced Air
Cooling
- Central Air
Appliances
- Included: Range, Microwave, Refrigerator
Features
- Basement: Unfinished,Full
Interior area
- Total structure area: 0
- Total interior livable area: 1,076 sqft
Property
Parking
- Total spaces: 1
- Parking features: Asphalt, Garage Door Opener, On Site, Garage Owned, Attached, Garage
- Attached garage spaces: 1
- Has uncovered spaces: Yes
Accessibility
- Accessibility features: No Disability Access
Features
- Stories: 1
- Fencing: Fenced
Lot
- Size: 7,840 sqft
- Dimensions: 58x132
Details
- Parcel number: 3007083100180000
- Special conditions: None
Construction
Type & style
- Home type: SingleFamily
- Property subtype: Single Family Residence
Materials
- Vinyl Siding
- Foundation: Block, Concrete Perimeter
- Roof: Asphalt
Condition
- New construction: No
- Year built: 1942
Utilities & green energy
- Sewer: Public Sewer
- Water: Public
Community & neighborhood
Location
- Region: Joliet
HOA & financial
HOA
- Services included: None
Other
Other facts
- Listing terms: Conventional
- Ownership: Fee Simple
Price history
| Date | Event | Price |
|---|---|---|
| 9/26/2025 | Sold | $210,000+5%$195/sqft |
Source: | ||
| 8/27/2025 | Contingent | $200,000$186/sqft |
Source: | ||
| 8/15/2025 | Listed for sale | $200,000+73.9%$186/sqft |
Source: | ||
| 10/18/2011 | Listing removed | $115,000$107/sqft |
Source: Realty Executives Success #07757119 | ||
| 6/17/2011 | Listed for sale | $115,000$107/sqft |
Source: NCI #07757119 | ||
Public tax history
| Year | Property taxes | Tax assessment |
|---|---|---|
| 2023 | $5,405 +6.8% | $60,588 +10.5% |
| 2022 | $5,061 +5.2% | $54,806 +7.1% |
| 2021 | $4,811 +5.4% | $51,187 +5.3% |
Find assessor info on the county website
Neighborhood: 60435
Nearby schools
GreatSchools rating
- 4/10Pershing Elementary SchoolGrades: K-5Distance: 0.3 mi
- 6/10Dirksen Junior High SchoolGrades: 6-8Distance: 0.5 mi
- 4/10Joliet West High SchoolGrades: 9-12Distance: 0.9 mi
Schools provided by the listing agent
- District: 86
Source: MRED as distributed by MLS GRID. This data may not be complete. We recommend contacting the local school district to confirm school assignments for this home.

Get pre-qualified for a loan
At Zillow Home Loans, we can pre-qualify you in as little as 5 minutes with no impact to your credit score.An equal housing lender. NMLS #10287.
Sell for more on Zillow
Get a free Zillow Showcase℠ listing and you could sell for .
$211,300
2% more+ $4,226
With Zillow Showcase(estimated)
$215,526

