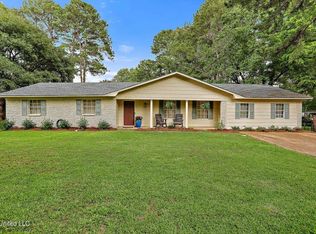Closed
Price Unknown
1206 Rockingham Dr, Clinton, MS 39056
3beds
1,552sqft
Residential, Single Family Residence
Built in 1968
0.32 Acres Lot
$188,000 Zestimate®
$--/sqft
$1,653 Estimated rent
Home value
$188,000
$175,000 - $199,000
$1,653/mo
Zestimate® history
Loading...
Owner options
Explore your selling options
What's special
Welcome home to this well maintained 3 bedroom, 2 bath home located in Clinton Park subdivision. It's very convenient to Clinton schools and centrally located to everything in town. It has a 2 car garage with storage room inside the garage and the backyard is shaded and with two beautiful oak trees that tower over the home and covered back patio. The backyard consist of a storage shed, swing and firepit. As you enter the home, you'll see the foyer that leads into the living area with gas fireplace adjacent to a spacious kitchen with the washer/dryer hook-ups and granite countertops. The dining room and sitting area are just opposite the kitchen and living room. Leaving the living room/foyer, the hallway leads to 3 bedrooms and 2 baths with storage and big closet space. The home is 1552 sq ft with fresh paint and awaiting a new owner. Please contact your favorite realtor and schedule a showing today! This property will not last long.
Zillow last checked: 8 hours ago
Listing updated: October 08, 2024 at 07:33pm
Listed by:
Trey T Meacham 601-622-1974,
United Country - Southern States Realty
Bought with:
Trey T Meacham, S57005
United Country - Southern States Realty
Source: MLS United,MLS#: 4053576
Facts & features
Interior
Bedrooms & bathrooms
- Bedrooms: 3
- Bathrooms: 2
- Full bathrooms: 2
Heating
- Electric
Cooling
- Central Air, Gas
Appliances
- Included: Dishwasher, Electric Cooktop, Gas Water Heater, Microwave, Refrigerator
Features
- Ceiling Fan(s), Crown Molding, Granite Counters
- Has fireplace: Yes
- Fireplace features: Gas Log, Living Room
Interior area
- Total structure area: 1,552
- Total interior livable area: 1,552 sqft
Property
Parking
- Total spaces: 1
- Parking features: Attached, Concrete, Covered, Driveway, Garage Door Opener, Garage Faces Front
- Attached garage spaces: 1
- Has uncovered spaces: Yes
Features
- Levels: One
- Stories: 1
- Exterior features: Awning(s), Rain Gutters
- Fencing: Back Yard,Chain Link,Fenced
Lot
- Size: 0.32 Acres
- Features: City Lot, Few Trees, Front Yard
Details
- Parcel number: 2862111878
Construction
Type & style
- Home type: SingleFamily
- Architectural style: A-Frame
- Property subtype: Residential, Single Family Residence
Materials
- Brick
- Foundation: Slab
- Roof: Shingle
Condition
- New construction: No
- Year built: 1968
Utilities & green energy
- Sewer: Public Sewer
- Water: Community
- Utilities for property: Electricity Available, Electricity Connected, Natural Gas Connected, Sewer Connected, Water Connected
Community & neighborhood
Location
- Region: Clinton
- Subdivision: Clinton Park
Price history
| Date | Event | Price |
|---|---|---|
| 8/31/2023 | Sold | -- |
Source: MLS United #4053576 Report a problem | ||
| 7/23/2023 | Pending sale | $169,000$109/sqft |
Source: MLS United #4053576 Report a problem | ||
| 7/19/2023 | Listed for sale | $169,000+40.8%$109/sqft |
Source: MLS United #4053576 Report a problem | ||
| 1/26/2018 | Sold | -- |
Source: MLS United #1300872 Report a problem | ||
| 12/26/2017 | Listed for sale | $120,000$77/sqft |
Source: CENTURY 21 David Stevens Inc. #300872 Report a problem | ||
Public tax history
| Year | Property taxes | Tax assessment |
|---|---|---|
| 2024 | -- | $7,611 |
| 2023 | $857 | $7,611 |
| 2022 | -- | $7,611 |
Find assessor info on the county website
Neighborhood: 39056
Nearby schools
GreatSchools rating
- 10/10Clinton Park Elementary SchoolGrades: PK-1Distance: 1 mi
- 10/10Clinton Jr Hi SchoolGrades: 7-8Distance: 0.7 mi
- 8/10Clinton High SchoolGrades: 10-12Distance: 0.7 mi
Schools provided by the listing agent
- Elementary: Clinton Park Elm
- Middle: Clinton
- High: Clinton
Source: MLS United. This data may not be complete. We recommend contacting the local school district to confirm school assignments for this home.
