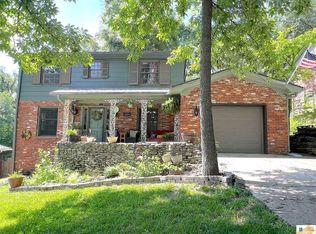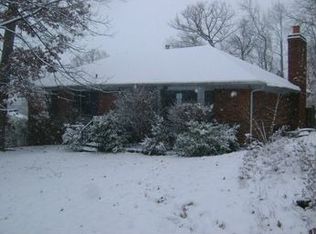Wow! Be the first to see this home. Close to scenic Iroquois Park and newly renovated Colonial Gardens. Step out on a new 25' x 7' deck to have your morning coffee or sit in the evening and watch for deer in the wooded area behind the house. Need a fenced in area for your children to play or let your dogs run, no problem! New chain link fencing. Rear yard extends past the fenced in area. Driveway resealed within past 5 years.
This property is off market, which means it's not currently listed for sale or rent on Zillow. This may be different from what's available on other websites or public sources.


