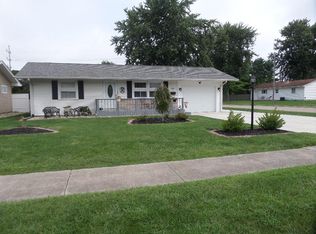Sold for $176,500
$176,500
1206 Rudy Ave, Mattoon, IL 61938
3beds
1,520sqft
Single Family Residence
Built in 1957
0.25 Acres Lot
$198,300 Zestimate®
$116/sqft
$1,664 Estimated rent
Home value
$198,300
Estimated sales range
Not available
$1,664/mo
Zestimate® history
Loading...
Owner options
Explore your selling options
What's special
WELCOME TO THIS CHARMING HOME. You'll enjoy sitting on the nice open front porch for your morning coffee or afternoon tea. This delightful ranch style home has a large living room as you step inside the home. Beautiful custom Amish kitchen with nice cabinets, large pantry and counterspace. All appliances in the kitchen will stay for your convenience. The large family room has an electric fireplace (remote does not work) and large TV will stay. Home has 3 generously sized bedrooms with nice closet space. There is a hall bathroom and another bathroom between kitchen and family room where the washer and dryer are conveniently located. Outside is a large fenced yard that provides privacy and security and has a nice shed that will stay. Plus the convenience of a 2 car attached garage with ramp to enter the home. Don't miss the opportunity to make this immaculate home YOUR NEW HOME!!!
Zillow last checked: 8 hours ago
Listing updated: October 18, 2024 at 08:07am
Listed by:
Kathy Spence 217-345-6300,
All-American Realty
Bought with:
Kristen Hutchinson, come
All-American Realty
Source: CIBR,MLS#: 6245678 Originating MLS: Central Illinois Board Of REALTORS
Originating MLS: Central Illinois Board Of REALTORS
Facts & features
Interior
Bedrooms & bathrooms
- Bedrooms: 3
- Bathrooms: 2
- Full bathrooms: 2
Bedroom
- Description: Flooring: Carpet
- Level: Main
- Dimensions: 8.6 x 9.5
Bedroom
- Description: Flooring: Carpet
- Level: Main
- Dimensions: 12.8 x 10.9
Bedroom
- Description: Flooring: Carpet
- Level: Main
- Dimensions: 12.8 x 11.8
Family room
- Description: Flooring: Carpet
- Level: Main
- Dimensions: 26.8 x 17.3
Other
- Description: Flooring: Vinyl
- Level: Main
- Dimensions: 9.5 x 6.9
Other
- Description: Flooring: Vinyl
- Level: Main
- Dimensions: 8.9 x 6.6
Kitchen
- Description: Flooring: Hardwood
- Level: Main
- Dimensions: 17.2 x 12.2
Living room
- Description: Flooring: Hardwood
- Level: Main
- Dimensions: 21.3 x 13.7
Heating
- Forced Air, Gas
Cooling
- Central Air
Appliances
- Included: Dryer, Dishwasher, Disposal, Gas Water Heater, Microwave, Range, Refrigerator, Washer
- Laundry: Main Level
Features
- Fireplace, Main Level Primary, Pantry, Pull Down Attic Stairs
- Basement: Crawl Space
- Attic: Pull Down Stairs
- Number of fireplaces: 1
- Fireplace features: Family/Living/Great Room
Interior area
- Total structure area: 1,520
- Total interior livable area: 1,520 sqft
- Finished area above ground: 1,520
Property
Parking
- Total spaces: 2
- Parking features: Attached, Garage
- Attached garage spaces: 2
Features
- Levels: One
- Stories: 1
- Patio & porch: Front Porch, Open
- Exterior features: Fence, Handicap Accessible, Shed
- Fencing: Yard Fenced
Lot
- Size: 0.25 Acres
- Dimensions: 85 x 130
Details
- Additional structures: Shed(s)
- Parcel number: 07106840000
- Zoning: RES
- Special conditions: None
Construction
Type & style
- Home type: SingleFamily
- Architectural style: Ranch
- Property subtype: Single Family Residence
Materials
- Aluminum Siding, Vinyl Siding, Wood Siding
- Foundation: Crawlspace
- Roof: Shingle
Condition
- Year built: 1957
Utilities & green energy
- Sewer: Public Sewer
- Water: Public
Community & neighborhood
Security
- Security features: Smoke Detector(s)
Location
- Region: Mattoon
Other
Other facts
- Road surface type: Concrete
Price history
| Date | Event | Price |
|---|---|---|
| 10/18/2024 | Sold | $176,500+1.1%$116/sqft |
Source: | ||
| 9/27/2024 | Pending sale | $174,500$115/sqft |
Source: | ||
| 9/7/2024 | Contingent | $174,500$115/sqft |
Source: | ||
| 9/6/2024 | Listed for sale | $174,500$115/sqft |
Source: | ||
Public tax history
| Year | Property taxes | Tax assessment |
|---|---|---|
| 2024 | $2,557 +12.6% | $41,092 +12% |
| 2023 | $2,272 +3.5% | $36,689 +1.7% |
| 2022 | $2,195 +1.5% | $36,083 +8.9% |
Find assessor info on the county website
Neighborhood: 61938
Nearby schools
GreatSchools rating
- 7/10Arland D Williams Jr Elementary SchoolGrades: K-5Distance: 0.3 mi
- 6/10Mattoon Middle SchoolGrades: 6-8Distance: 0.4 mi
- 4/10Mattoon High SchoolGrades: 9-12Distance: 1 mi
Schools provided by the listing agent
- District: Mattoon Dist. 2
Source: CIBR. This data may not be complete. We recommend contacting the local school district to confirm school assignments for this home.

Get pre-qualified for a loan
At Zillow Home Loans, we can pre-qualify you in as little as 5 minutes with no impact to your credit score.An equal housing lender. NMLS #10287.
