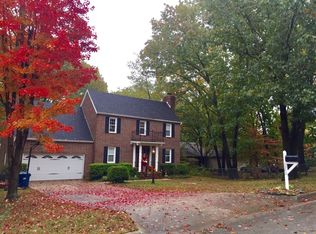Closed
Price Unknown
1206 S 14th Avenue, Ozark, MO 65721
4beds
3,024sqft
Single Family Residence
Built in 1990
0.46 Acres Lot
$291,200 Zestimate®
$--/sqft
$2,330 Estimated rent
Home value
$291,200
$265,000 - $320,000
$2,330/mo
Zestimate® history
Loading...
Owner options
Explore your selling options
What's special
Welcome to this charming 4-bedroom, 3-bath home featuring a spacious basement, ideal for extra living space and a hobby room. Situated in a fantastic location, this property offers the perfect blend of comfort and convenience. The large backyard is an outdoor paradise, ideal for various activities, complete with a serene fish pond featuring a filtration system and a beautiful rock walkway surrounding it. There's also a handy storage shed for additional space. Inside, there is an open kitchen, equipped with a gas stove and a newer refrigerator. French doors lead out to a spacious deck, perfect for relaxing or entertaining. Some additional perks of the home include newer windows and heating/air units. The home includes a two-car garage, providing ample space for parking and storage. This could be the home you've been waiting for!
Zillow last checked: 8 hours ago
Listing updated: June 22, 2025 at 12:18pm
Listed by:
Educators Realty Group powered by Keller Williams 417-880-8720,
Keller Williams
Bought with:
Arik Dennis, 2021046544
Real Broker, LLC
Source: SOMOMLS,MLS#: 60288811
Facts & features
Interior
Bedrooms & bathrooms
- Bedrooms: 4
- Bathrooms: 3
- Full bathrooms: 3
Heating
- Central, Electric
Cooling
- Central Air
Appliances
- Included: Gas Cooktop, Free-Standing Electric Oven, Exhaust Fan, Refrigerator, Disposal, Dishwasher
Features
- Flooring: Carpet, Concrete, Tile
- Windows: Double Pane Windows
- Basement: Walk-Out Access,Finished,Full
- Attic: Pull Down Stairs
- Has fireplace: No
Interior area
- Total structure area: 3,024
- Total interior livable area: 3,024 sqft
- Finished area above ground: 1,512
- Finished area below ground: 1,512
Property
Parking
- Total spaces: 2
- Parking features: Driveway, Garage Faces Front
- Attached garage spaces: 2
- Has uncovered spaces: Yes
Features
- Levels: One
- Stories: 1
- Patio & porch: Patio, Deck
- Fencing: Chain Link
- Has view: Yes
- View description: City
Lot
- Size: 0.46 Acres
- Dimensions: 94.9 x 211.5
- Features: Curbs
Details
- Additional structures: Shed(s)
- Parcel number: 110725003001016000
Construction
Type & style
- Home type: SingleFamily
- Architectural style: Country
- Property subtype: Single Family Residence
Materials
- Metal Siding
- Foundation: Poured Concrete
Condition
- Year built: 1990
Utilities & green energy
- Sewer: Public Sewer
- Water: Public
Community & neighborhood
Security
- Security features: Smoke Detector(s)
Location
- Region: Ozark
- Subdivision: SHADY OAKS
Other
Other facts
- Listing terms: Cash,VA Loan,FHA,Conventional
Price history
| Date | Event | Price |
|---|---|---|
| 6/20/2025 | Sold | -- |
Source: | ||
| 4/24/2025 | Pending sale | $320,000$106/sqft |
Source: | ||
| 3/28/2025 | Price change | $320,000-5.6%$106/sqft |
Source: | ||
| 3/10/2025 | Listed for sale | $339,000$112/sqft |
Source: | ||
Public tax history
| Year | Property taxes | Tax assessment |
|---|---|---|
| 2024 | $1,396 +0.1% | $22,310 |
| 2023 | $1,395 +5.7% | $22,310 +5.9% |
| 2022 | $1,320 | $21,070 |
Find assessor info on the county website
Neighborhood: 65721
Nearby schools
GreatSchools rating
- NAOzark Tigerpaw Early Child CenterGrades: PK-KDistance: 1 mi
- 6/10Ozark Jr. High SchoolGrades: 8-9Distance: 1.7 mi
- 8/10Ozark High SchoolGrades: 9-12Distance: 2 mi
Schools provided by the listing agent
- Elementary: OZ East
- Middle: Ozark
- High: Ozark
Source: SOMOMLS. This data may not be complete. We recommend contacting the local school district to confirm school assignments for this home.
