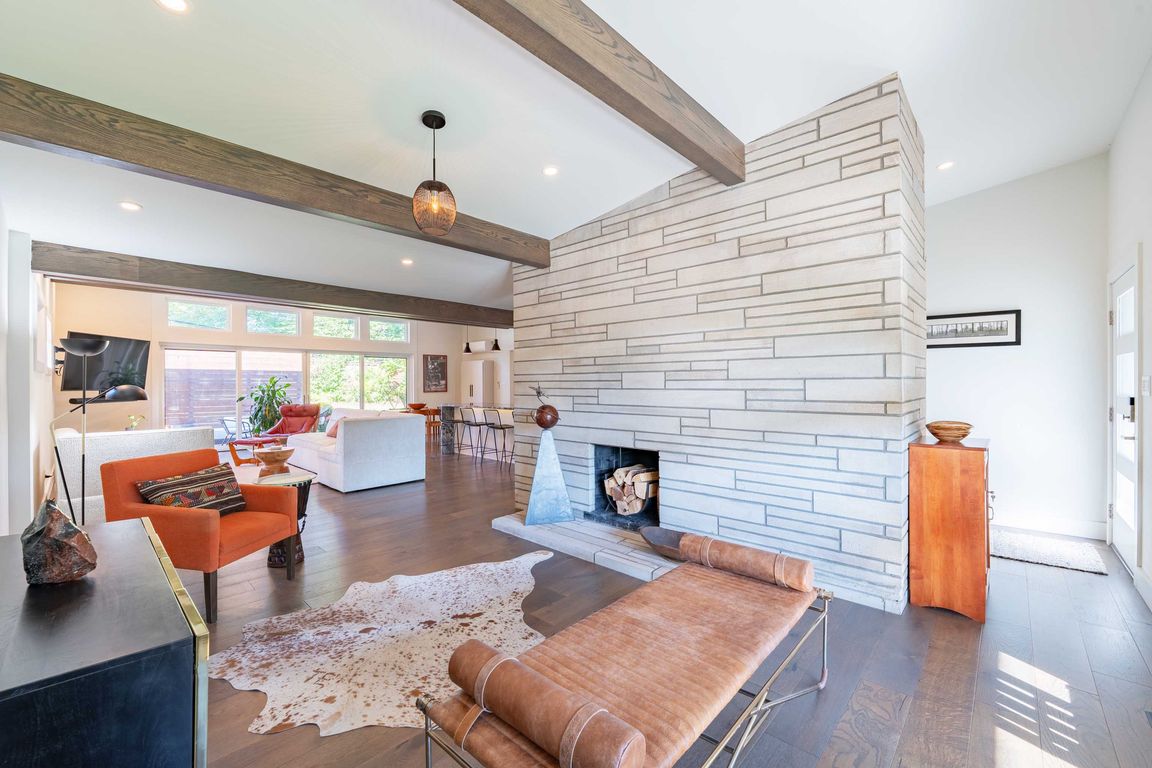
Active under contract
$629,900
3beds
2,024sqft
1206 S Nancy St, Bloomington, IN 47401
3beds
2,024sqft
Single family residence
Built in 1958
0.30 Acres
1 Garage space
What's special
Limestone fireplaceSlate-tiled bathExpansive patio doorsMaster suiteRain showerFloor-to-ceiling windowsVaulted ceilings
Set on a spacious corner lot in a prime Bloomington location, within walking distance to IU and Bryan Park, this rare Midcentury Modern home features a recent 1,000-square-foot addition and complete remodel. Over the past six years, thoughtful updates have included a new roof, HVAC, plumbing, electrical, insulation, Marvin Integrity windows, ...
- 2 days |
- 1,201 |
- 72 |
Likely to sell faster than
Source: IRMLS,MLS#: 202539853
Travel times
Living Room
Kitchen
Family Room
Primary Bedroom
Exterior
Zillow last checked: 7 hours ago
Listing updated: 12 hours ago
Listed by:
Pilar Taylor Offc:812-961-8000,
The Indiana Team LLC
Source: IRMLS,MLS#: 202539853
Facts & features
Interior
Bedrooms & bathrooms
- Bedrooms: 3
- Bathrooms: 2
- Full bathrooms: 2
- Main level bedrooms: 3
Bedroom 1
- Level: Main
Bedroom 2
- Level: Main
Dining room
- Level: Main
- Area: 100
- Dimensions: 10 x 10
Family room
- Level: Main
- Area: 165
- Dimensions: 11 x 15
Kitchen
- Level: Main
- Area: 170
- Dimensions: 17 x 10
Living room
- Level: Main
- Area: 360
- Dimensions: 24 x 15
Heating
- Natural Gas, High Efficiency Furnace
Cooling
- Central Air, Multi Units
Appliances
- Included: Dishwasher, Refrigerator, Washer, Gas Cooktop, Dryer-Electric, Exhaust Fan, Oven-Built-In
- Laundry: Sink
Features
- Breakfast Bar, Beamed Ceilings, Stone Counters, Eat-in Kitchen, Main Level Bedroom Suite, Custom Cabinetry
- Flooring: Hardwood, Ceramic Tile
- Basement: Crawl Space,Block
- Number of fireplaces: 1
- Fireplace features: Living Room, Wood Burning
Interior area
- Total structure area: 2,024
- Total interior livable area: 2,024 sqft
- Finished area above ground: 2,024
- Finished area below ground: 0
Video & virtual tour
Property
Parking
- Total spaces: 1
- Parking features: Carport, Asphalt
- Has garage: Yes
- Carport spaces: 1
- Has uncovered spaces: Yes
Features
- Levels: One
- Stories: 1
- Patio & porch: Patio
- Fencing: Full,Wood
Lot
- Size: 0.3 Acres
- Dimensions: 148 x 90
- Features: Corner Lot, 0-2.9999, Near Walking Trail
Details
- Additional structures: Garden Shed
- Parcel number: 530803307025.000009
Construction
Type & style
- Home type: SingleFamily
- Architectural style: Ranch
- Property subtype: Single Family Residence
Materials
- Limestone
- Roof: Rubber
Condition
- New construction: No
- Year built: 1958
Utilities & green energy
- Electric: Duke Energy Indiana
- Gas: CenterPoint Energy
- Sewer: Public Sewer
- Water: Public, Bloomington City Utility
Green energy
- Energy efficient items: HVAC
Community & HOA
Community
- Features: Sidewalks
- Security: Security System
- Subdivision: None
Location
- Region: Bloomington
Financial & listing details
- Tax assessed value: $580,500
- Annual tax amount: $11,884
- Date on market: 10/2/2025
- Listing terms: Conventional,FHA,VA Loan