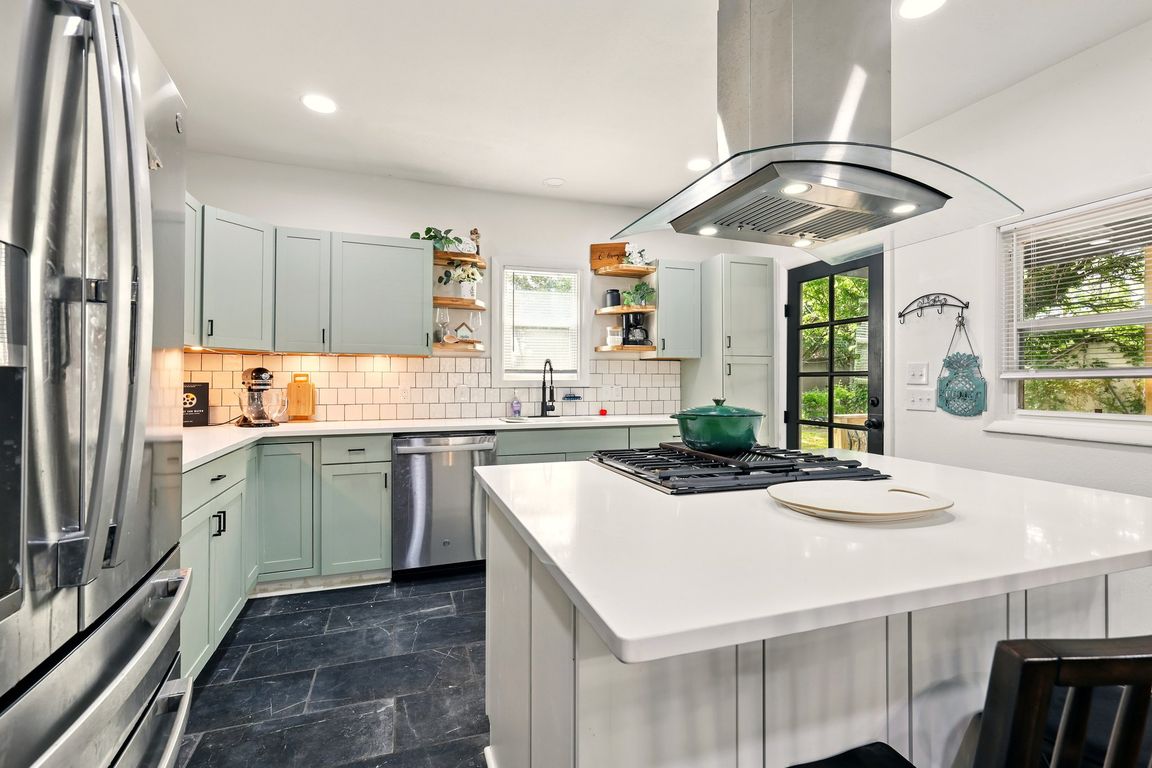
For sale
$249,900
5beds
2,259sqft
1206 S Osage Ave, Bartlesville, OK 74003
5beds
2,259sqft
Single family residence
Built in 1912
0.28 Acres
2 Garage spaces
$111 price/sqft
What's special
Unique architectural touchesHardwood floorsTall ceilings
Right in the heart of Historic Downtown Bartlesville, this 1912 beauty is packed with charm and space. You'll love the tall ceilings, hardwood floors, and unique architectural touches you just can’t find in newer homes. With 5 bedrooms and 3 full baths across 2,259 sq ft, there's plenty of room to ...
- 76 days
- on Zillow |
- 493 |
- 31 |
Source: MLS Technology, Inc.,MLS#: 2522341 Originating MLS: MLS Technology
Originating MLS: MLS Technology
Travel times
Kitchen
Living Room
Dining Room
Zillow last checked: 7 hours ago
Listing updated: July 13, 2025 at 10:30pm
Listed by:
Tyler Boardman 918-891-2220,
Epique Realty
Source: MLS Technology, Inc.,MLS#: 2522341 Originating MLS: MLS Technology
Originating MLS: MLS Technology
Facts & features
Interior
Bedrooms & bathrooms
- Bedrooms: 5
- Bathrooms: 3
- Full bathrooms: 3
Primary bedroom
- Description: Master Bedroom,Private Bath
- Level: Second
Bedroom
- Description: Bedroom,
- Level: Second
Bedroom
- Description: Bedroom,Private Bath
- Level: First
Bedroom
- Description: Bedroom,
- Level: Second
Bedroom
- Description: Bedroom,
- Level: Second
Dining room
- Description: Dining Room,
- Level: First
Kitchen
- Description: Kitchen,
- Level: First
Living room
- Description: Living Room,
- Level: First
Utility room
- Description: Utility Room,
- Level: First
Heating
- Central, Gas
Cooling
- Central Air
Appliances
- Included: Dishwasher, Electric Water Heater, Disposal, Oven, Range, Refrigerator
Features
- Granite Counters, High Ceilings, Ceiling Fan(s), Gas Oven Connection
- Flooring: Tile, Vinyl, Wood
- Windows: Vinyl
- Basement: None,Crawl Space
- Has fireplace: No
Interior area
- Total structure area: 2,259
- Total interior livable area: 2,259 sqft
Video & virtual tour
Property
Parking
- Total spaces: 2
- Parking features: Carport
- Garage spaces: 2
- Has carport: Yes
Accessibility
- Accessibility features: Accessible Doors
Features
- Levels: Two
- Stories: 2
- Patio & porch: Deck
- Exterior features: Concrete Driveway
- Pool features: None
- Fencing: Other,Partial
Lot
- Size: 0.28 Acres
- Features: Other
Details
- Additional structures: Shed(s)
- Parcel number: 0014476
Construction
Type & style
- Home type: SingleFamily
- Architectural style: English
- Property subtype: Single Family Residence
Materials
- Vinyl Siding, Wood Frame
- Foundation: Crawlspace
- Roof: Asphalt,Fiberglass
Condition
- Year built: 1912
Utilities & green energy
- Sewer: Public Sewer
- Water: Public
- Utilities for property: Electricity Available, Natural Gas Available, Water Available
Community & HOA
Community
- Features: Sidewalks
- Security: No Safety Shelter
- Subdivision: Mcdaniels I
HOA
- Has HOA: No
Location
- Region: Bartlesville
Financial & listing details
- Price per square foot: $111/sqft
- Tax assessed value: $221,445
- Annual tax amount: $1,016
- Date on market: 5/22/2025
- Listing terms: Conventional,FHA,VA Loan