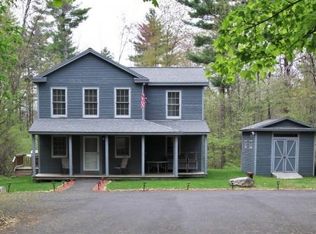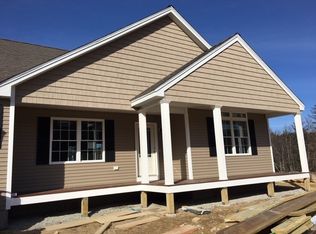Closed
Listed by:
Kevin Learnard,
Keller Williams Realty-Metropolitan 603-232-8282
Bought with: EXP Realty
$535,000
1206 Smyth Road, Hooksett, NH 03106
3beds
1,603sqft
Single Family Residence
Built in 1969
3.2 Acres Lot
$546,400 Zestimate®
$334/sqft
$3,176 Estimated rent
Home value
$546,400
$475,000 - $628,000
$3,176/mo
Zestimate® history
Loading...
Owner options
Explore your selling options
What's special
BOM - Seller wanted to wait out the rain for a fresh new driveway and landscaping. Fully Renovated Cape in Hooksett – Move-In Ready! Welcome to your dream home in Hooksett! This beautifully renovated Cape-style home sits on a spacious and private lot, offering the perfect blend of modern updates and classic charm. Step inside to discover an all-new interior, including gleaming floors, brand-new windows, and a stunning kitchen designed for both everyday living and entertaining. From the sleek finishes to the thoughtful layout, every detail has been carefully crafted. Outside, enjoy the peace and privacy of your large lot – ideal for gardening, gatherings, or simply relaxing. With a new roof, siding, and so much more, this home is truly turn-key. Don’t miss your chance to own this like-new gem in a desirable Hooksett location!
Zillow last checked: 8 hours ago
Listing updated: June 25, 2025 at 05:13am
Listed by:
Kevin Learnard,
Keller Williams Realty-Metropolitan 603-232-8282
Bought with:
Amanda A Helmig
EXP Realty
Source: PrimeMLS,MLS#: 5037485
Facts & features
Interior
Bedrooms & bathrooms
- Bedrooms: 3
- Bathrooms: 2
- Full bathrooms: 1
- 1/2 bathrooms: 1
Heating
- Baseboard
Cooling
- None
Appliances
- Included: Dishwasher, Microwave, Refrigerator, Electric Stove, Wine Cooler
Features
- Flooring: Carpet, Wood
- Basement: Concrete Floor,Walk-Out Access
Interior area
- Total structure area: 3,083
- Total interior livable area: 1,603 sqft
- Finished area above ground: 1,603
- Finished area below ground: 0
Property
Parking
- Total spaces: 1
- Parking features: Gravel
- Garage spaces: 1
Features
- Levels: Two
- Stories: 2
- Frontage length: Road frontage: 160
Lot
- Size: 3.20 Acres
- Features: Rural
Details
- Parcel number: HOOKM48B59
- Zoning description: MDR
Construction
Type & style
- Home type: SingleFamily
- Architectural style: Cape
- Property subtype: Single Family Residence
Materials
- Wood Frame, Brick Exterior
- Foundation: Block, Concrete
- Roof: Architectural Shingle
Condition
- New construction: No
- Year built: 1969
Utilities & green energy
- Electric: 200+ Amp Service
- Sewer: Private Sewer
- Utilities for property: Cable
Community & neighborhood
Location
- Region: Hooksett
Price history
| Date | Event | Price |
|---|---|---|
| 6/24/2025 | Sold | $535,000-0.9%$334/sqft |
Source: | ||
| 6/2/2025 | Contingent | $539,900$337/sqft |
Source: | ||
| 5/28/2025 | Listed for sale | $539,900+2.8%$337/sqft |
Source: | ||
| 4/28/2025 | Contingent | $525,000$328/sqft |
Source: | ||
| 4/23/2025 | Listed for sale | $525,000$328/sqft |
Source: | ||
Public tax history
| Year | Property taxes | Tax assessment |
|---|---|---|
| 2024 | $5,989 +6.1% | $353,100 |
| 2023 | $5,643 +10.7% | $353,100 +66.6% |
| 2022 | $5,099 +6.9% | $212,000 |
Find assessor info on the county website
Neighborhood: 03106
Nearby schools
GreatSchools rating
- NAFred C. Underhill SchoolGrades: PK-2Distance: 2.1 mi
- 7/10David R. Cawley Middle SchoolGrades: 6-8Distance: 2.4 mi
- 7/10Hooksett Memorial SchoolGrades: 3-5Distance: 4.3 mi
Schools provided by the listing agent
- Elementary: Fred C. Underhill School
- Middle: David R. Cawley Middle Sch
- High: Pinkerton Academy
- District: Hooksett School District
Source: PrimeMLS. This data may not be complete. We recommend contacting the local school district to confirm school assignments for this home.
Get pre-qualified for a loan
At Zillow Home Loans, we can pre-qualify you in as little as 5 minutes with no impact to your credit score.An equal housing lender. NMLS #10287.

