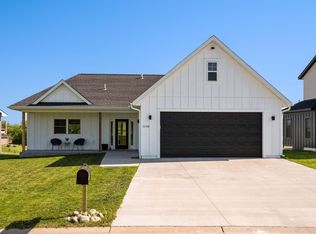Closed
$419,000
1206 Summit Cv, Dassel, MN 55325
4beds
2,982sqft
Single Family Residence
Built in 2023
7,840.8 Square Feet Lot
$414,400 Zestimate®
$141/sqft
$2,830 Estimated rent
Home value
$414,400
Estimated sales range
Not available
$2,830/mo
Zestimate® history
Loading...
Owner options
Explore your selling options
What's special
Welcome to this beautifully built 2023 rambler offering 4 spacious bedrooms and 3 bathrooms in Dassel. With an open-concept layout and stylish modern finishes throughout, this home was designed for both everyday comfort and effortless entertaining. The main floor features a well-laid-out open concept with a modern kitchen, dining, and living room that flow seamlessly from the entryway, creating a bright and inviting space. The primary suite offers a private retreat with a large walk-in closet and a spacious en suite bathroom with a beautifully tiled shower. Main-level laundry adds everyday convenience. The lower level sports a large family room along with two bedrooms and sauna. Don’t miss your chance to own this move-in-ready gem with all the perks of new construction—without the wait!
Zillow last checked: 8 hours ago
Listing updated: July 08, 2025 at 09:44am
Listed by:
Luke DeLacey 612-212-6250,
Coldwell Banker Realty
Bought with:
Bonni Halverson
Lakes Area Realty
Source: NorthstarMLS as distributed by MLS GRID,MLS#: 6725573
Facts & features
Interior
Bedrooms & bathrooms
- Bedrooms: 4
- Bathrooms: 3
- Full bathrooms: 1
- 3/4 bathrooms: 2
Bedroom 1
- Level: Main
- Area: 156 Square Feet
- Dimensions: 12x13
Bedroom 2
- Level: Main
- Area: 144 Square Feet
- Dimensions: 12x12
Bedroom 3
- Level: Lower
- Area: 195 Square Feet
- Dimensions: 13x15
Bedroom 4
- Level: Lower
- Area: 180 Square Feet
- Dimensions: 12x15
Dining room
- Level: Main
- Area: 121 Square Feet
- Dimensions: 11x11
Family room
- Level: Lower
- Area: 440 Square Feet
- Dimensions: 22x20
Foyer
- Level: Main
- Area: 91 Square Feet
- Dimensions: 13x7
Kitchen
- Level: Main
- Area: 132 Square Feet
- Dimensions: 11x12
Laundry
- Level: Main
- Area: 54 Square Feet
- Dimensions: 6x9
Living room
- Level: Main
- Area: 228 Square Feet
- Dimensions: 19x12
Mud room
- Level: Main
- Area: 60 Square Feet
- Dimensions: 10x6
Heating
- Forced Air
Cooling
- Central Air
Appliances
- Included: Dishwasher, Dryer, Microwave, Range, Refrigerator, Washer
Features
- Basement: Daylight,Drain Tiled,Egress Window(s),Finished,Full,Storage Space,Sump Pump
- Has fireplace: No
Interior area
- Total structure area: 2,982
- Total interior livable area: 2,982 sqft
- Finished area above ground: 1,491
- Finished area below ground: 1,190
Property
Parking
- Total spaces: 2
- Parking features: Attached, Asphalt, Garage Door Opener, Storage
- Attached garage spaces: 2
- Has uncovered spaces: Yes
Accessibility
- Accessibility features: None
Features
- Levels: One
- Stories: 1
- Patio & porch: Front Porch
Lot
- Size: 7,840 sqft
- Dimensions: 80 x 119 x 48 x 125
Details
- Foundation area: 1491
- Parcel number: 230771000
- Zoning description: Residential-Single Family
Construction
Type & style
- Home type: SingleFamily
- Property subtype: Single Family Residence
Materials
- Wood Siding
- Roof: Age 8 Years or Less,Asphalt,Metal
Condition
- Age of Property: 2
- New construction: No
- Year built: 2023
Utilities & green energy
- Electric: Circuit Breakers
- Gas: Natural Gas
- Sewer: City Sewer/Connected
- Water: City Water/Connected
Community & neighborhood
Location
- Region: Dassel
- Subdivision: Summit Hills
HOA & financial
HOA
- Has HOA: Yes
- HOA fee: $60 annually
- Services included: None
- Association name: Summit Hills
- Association phone: 320-275-3260
Price history
| Date | Event | Price |
|---|---|---|
| 7/1/2025 | Sold | $419,000$141/sqft |
Source: | ||
| 6/8/2025 | Pending sale | $419,000+10375%$141/sqft |
Source: | ||
| 6/29/2023 | Sold | $4,000$1/sqft |
Source: Public Record | ||
Public tax history
| Year | Property taxes | Tax assessment |
|---|---|---|
| 2024 | $568 +2.2% | $178,100 +621.1% |
| 2023 | $556 +22.5% | $24,700 +26% |
| 2022 | $454 +69.4% | $19,600 +49.6% |
Find assessor info on the county website
Neighborhood: 55325
Nearby schools
GreatSchools rating
- 9/10Dassel Elementary SchoolGrades: PK-4Distance: 0.7 mi
- 8/10Dassel-Cokato Middle SchoolGrades: 5-8Distance: 4 mi
- 9/10Dassel-Cokato Senior High SchoolGrades: 9-12Distance: 4 mi

Get pre-qualified for a loan
At Zillow Home Loans, we can pre-qualify you in as little as 5 minutes with no impact to your credit score.An equal housing lender. NMLS #10287.
Sell for more on Zillow
Get a free Zillow Showcase℠ listing and you could sell for .
$414,400
2% more+ $8,288
With Zillow Showcase(estimated)
$422,688