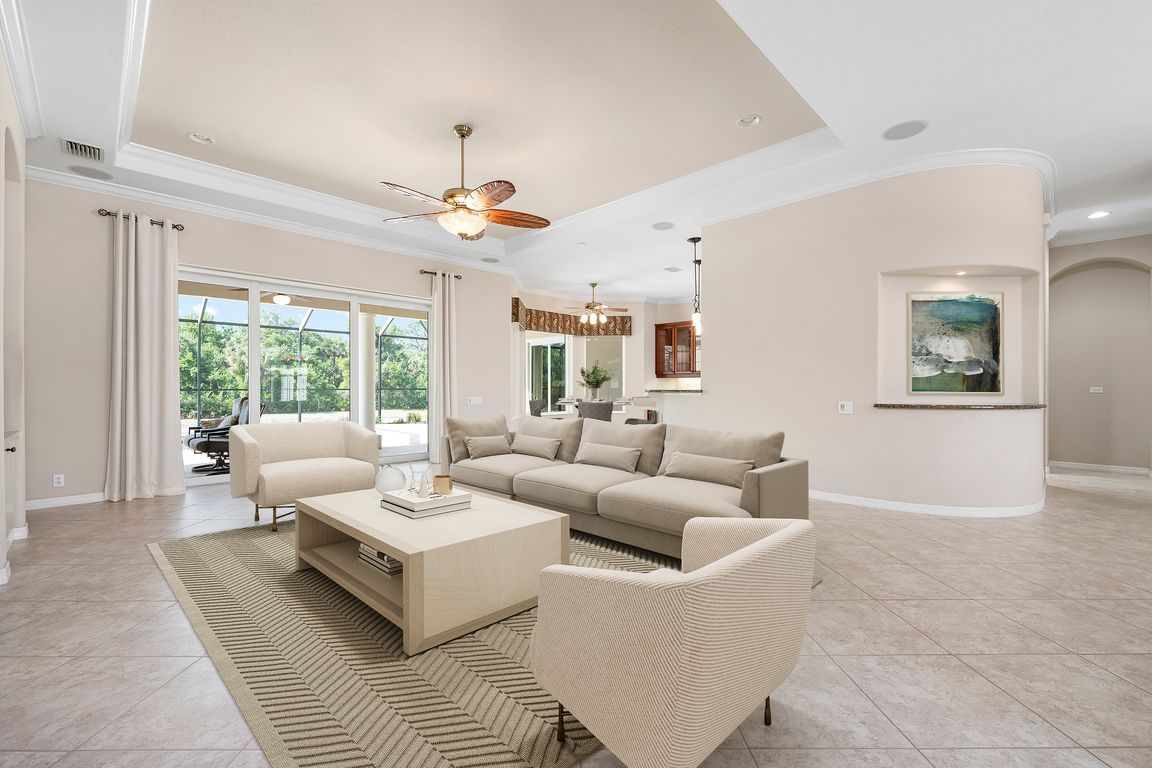
PendingPrice cut: $25K (7/14)
$750,000
4beds
2,620sqft
1206 Tuscany Blvd, Venice, FL 34292
4beds
2,620sqft
Single family residence
Built in 2005
9,530 sqft
2 Attached garage spaces
$286 price/sqft
$380 monthly HOA fee
What's special
Elevated private lake settingMarble stone paversWhole-house hurricane rated windowsUnder screen spacesBuilt-in closet shelving
One or more photo(s) has been virtually staged. ALL IMPACT RESISTANT WINDOWS, SLIDERS, AND FRONT DOOR. This extraordinary Catalina model great room (3/4 bed, den, 3 bath) home, commands an elevated private lake setting. Thoughtfully and strategically designed, with whole-house hurricane rated windows (including double-front entry doors and all sliding doors), ...
- 210 days
- on Zillow |
- 937 |
- 33 |
Likely to sell faster than
Source: Stellar MLS,MLS#: N6136523 Originating MLS: Venice
Originating MLS: Venice
Travel times
Kitchen
Living Room
Primary Bedroom
Outdoor 1
Zillow last checked: 7 hours ago
Listing updated: August 06, 2025 at 07:29am
Listing Provided by:
Robert Goldman 941-400-2756,
MICHAEL SAUNDERS & COMPANY 941-485-5421,
Margie Valentine 913-207-1999,
MICHAEL SAUNDERS & COMPANY
Source: Stellar MLS,MLS#: N6136523 Originating MLS: Venice
Originating MLS: Venice

Facts & features
Interior
Bedrooms & bathrooms
- Bedrooms: 4
- Bathrooms: 3
- Full bathrooms: 3
Rooms
- Room types: Breakfast Room Separate, Den/Library/Office, Dining Room, Great Room, Utility Room
Primary bedroom
- Features: Built-In Shelving, Ceiling Fan(s), Walk-In Closet(s)
- Level: First
- Area: 274 Square Feet
- Dimensions: 13.7x20
Bedroom 2
- Features: Ceiling Fan(s), Built-in Closet
- Level: First
- Area: 144 Square Feet
- Dimensions: 12x12
Bedroom 3
- Features: Built-In Shelving, Ceiling Fan(s), Built-in Closet
- Level: First
- Area: 143 Square Feet
- Dimensions: 11x13
Primary bathroom
- Features: Granite Counters, Split Vanities, Tub with Separate Shower Stall, Water Closet/Priv Toilet
- Level: First
- Area: 195.84 Square Feet
- Dimensions: 13.6x14.4
Bathroom 2
- Features: Stone Counters, Tub With Shower
- Level: First
- Area: 43.2 Square Feet
- Dimensions: 4.8x9
Bathroom 3
- Features: Shower No Tub, Stone Counters
- Level: First
- Area: 58.1 Square Feet
- Dimensions: 7x8.3
Balcony porch lanai
- Features: Ceiling Fan(s)
- Level: First
Den
- Features: Built-In Shelving, Ceiling Fan(s), Built-in Closet
- Level: First
- Area: 201.24 Square Feet
- Dimensions: 15.6x12.9
Dinette
- Level: First
- Area: 68.4 Square Feet
- Dimensions: 7.6x9
Dining room
- Level: First
- Area: 149.6 Square Feet
- Dimensions: 11x13.6
Foyer
- Level: First
- Area: 52.14 Square Feet
- Dimensions: 7.9x6.6
Great room
- Features: Built-In Shelving, Ceiling Fan(s)
- Level: First
- Area: 340 Square Feet
- Dimensions: 17x20
Kitchen
- Features: Breakfast Bar, Stone Counters, Tile Counters
- Level: First
- Area: 176.8 Square Feet
- Dimensions: 13.6x13
Laundry
- Features: Built-In Shelving
- Level: First
- Area: 31.32 Square Feet
- Dimensions: 3.6x8.7
Heating
- Central, Electric
Cooling
- Central Air, Humidity Control
Appliances
- Included: Convection Oven, Cooktop, Dishwasher, Disposal, Dryer, Electric Water Heater, Exhaust Fan, Microwave, Refrigerator, Washer
- Laundry: Electric Dryer Hookup, Inside, Laundry Closet, Laundry Room, Washer Hookup
Features
- Built-in Features, Ceiling Fan(s), Crown Molding, High Ceilings, Open Floorplan, Solid Surface Counters, Solid Wood Cabinets, Stone Counters, Thermostat, Tray Ceiling(s), Walk-In Closet(s)
- Flooring: Engineered Hardwood, Porcelain Tile
- Doors: Sliding Doors
- Windows: Drapes, Shades, Shutters, Storm Window(s), Tinted Windows, Window Treatments, Hurricane Shutters, Hurricane Shutters/Windows
- Has fireplace: No
Interior area
- Total structure area: 3,688
- Total interior livable area: 2,620 sqft
Video & virtual tour
Property
Parking
- Total spaces: 2
- Parking features: Driveway, Oversized
- Attached garage spaces: 2
- Has uncovered spaces: Yes
- Details: Garage Dimensions: 24x21
Features
- Levels: One
- Stories: 1
- Patio & porch: Rear Porch
- Exterior features: Irrigation System, Lighting, Private Mailbox, Rain Gutters, Sidewalk
- Has private pool: Yes
- Pool features: Auto Cleaner, Deck, Heated, In Ground, Lighting, Salt Water, Screen Enclosure, Tile
- Has spa: Yes
- Spa features: Heated, In Ground
- Has view: Yes
- View description: Pool, Trees/Woods, Water, Lake
- Has water view: Yes
- Water view: Water,Lake
- Waterfront features: Lake Front
Lot
- Size: 9,530 Square Feet
- Features: In County, Landscaped, Level, Near Golf Course, Sidewalk
- Residential vegetation: Mature Landscaping, Trees/Landscaped
Details
- Parcel number: 0425110013
- Zoning: RSF3
- Special conditions: None
Construction
Type & style
- Home type: SingleFamily
- Architectural style: Traditional
- Property subtype: Single Family Residence
Materials
- Block, Stucco
- Foundation: Slab
- Roof: Tile
Condition
- Completed
- New construction: No
- Year built: 2005
Details
- Builder model: Catalina
- Builder name: Sam Rodgers
Utilities & green energy
- Sewer: Public Sewer
- Water: Public
- Utilities for property: Cable Connected, Electricity Connected, Sewer Connected, Sprinkler Well, Street Lights, Underground Utilities, Water Connected
Green energy
- Indoor air quality: HVAC UV/Elec. Filtration
Community & HOA
Community
- Features: Fishing, Clubhouse, Deed Restrictions, Fitness Center, Gated Community - Guard, Golf, Park, Pool, Restaurant, Sidewalks, Tennis Court(s)
- Security: Gated Community, Security System, Smoke Detector(s)
- Subdivision: PELICAN POINTE GOLF & COUNTRY
HOA
- Has HOA: Yes
- Amenities included: Cable TV, Clubhouse, Fence Restrictions, Fitness Center, Gated, Golf Course, Park, Pickleball Court(s), Pool, Recreation Facilities, Tennis Court(s), Vehicle Restrictions
- Services included: 24-Hour Guard, Community Pool, Reserve Fund, Insurance, Maintenance Grounds, Manager, Private Road, Recreational Facilities
- HOA fee: $380 monthly
- HOA name: Access Management/Hope Root
- HOA phone: 813-607-2220
- Second HOA name: Pelican Pointe
- Pet fee: $0 monthly
Location
- Region: Venice
Financial & listing details
- Price per square foot: $286/sqft
- Tax assessed value: $707,200
- Annual tax amount: $6,317
- Date on market: 1/22/2025
- Listing terms: Cash,Conventional
- Ownership: Fee Simple
- Total actual rent: 0
- Electric utility on property: Yes
- Road surface type: Paved, Asphalt