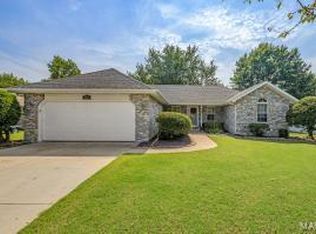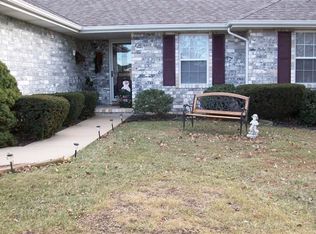This freshly updated home, in the Nixa school district is ready for it's new family! So many must see features including; hardwood floors in the main living area, white washed brick fireplace, brand new carpet and freshly painted walls in all bedrooms and new vinyl plank flooring in the master bath. A new roof was put on in 2016. Fresh new landscaping in the front. A fully fenced back yard with huge storage shed to fill with all your toys, as well as four full garden beds of vegetable plants, ready for you to enjoy! Also, not pictured is a large children's play-set that will convey with the home. Text or Call us for your showing today! 417.559.1231 This is for sale by owner- Please NO SOLICITING CALLS!
This property is off market, which means it's not currently listed for sale or rent on Zillow. This may be different from what's available on other websites or public sources.


