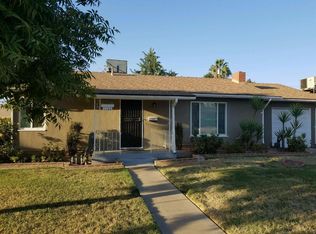Sold for $269,000 on 04/28/25
$269,000
1206 W Normal Ave, Fresno, CA 93705
3beds
1baths
1,166sqft
Residential, Single Family Residence
Built in 1949
8,184.92 Square Feet Lot
$265,800 Zestimate®
$231/sqft
$1,725 Estimated rent
Home value
$265,800
$242,000 - $292,000
$1,725/mo
Zestimate® history
Loading...
Owner options
Explore your selling options
What's special
This property, located in an area of well maintained homes, offers three bedrooms with a large bathroom, living room with a masonry fireplace, hardwood floors, granite counters, fresh interior paint, and more. This home also features a detached two plus car garage (new garage doors) full length concrete driveway, mature landscaping, flower bushes, sprinklers on timers front and back. The home is close to schools, shopping and other amenities.. This home shows very well and will not last long!
Zillow last checked: 8 hours ago
Listing updated: April 29, 2025 at 01:38pm
Listed by:
Vera Coffeen DRE #00877207 559-908-8118,
Pro Mr. Z Realty
Bought with:
Brandon Scott Bottoms, DRE #01932760
Real Broker
Source: Fresno MLS,MLS#: 628161Originating MLS: Fresno MLS
Facts & features
Interior
Bedrooms & bathrooms
- Bedrooms: 3
- Bathrooms: 1
Primary bedroom
- Area: 0
- Dimensions: 0 x 0
Bedroom 1
- Area: 0
- Dimensions: 0 x 0
Bedroom 2
- Area: 0
- Dimensions: 0 x 0
Bedroom 3
- Area: 0
- Dimensions: 0 x 0
Bedroom 4
- Area: 0
- Dimensions: 0 x 0
Bathroom
- Features: Tub/Shower
Dining room
- Area: 0
- Dimensions: 0 x 0
Family room
- Area: 0
- Dimensions: 0 x 0
Kitchen
- Features: Eat-in Kitchen
- Area: 0
- Dimensions: 0 x 0
Living room
- Area: 0
- Dimensions: 0 x 0
Basement
- Area: 0
Heating
- Ductless or Split, Floor or Wall Unit
Cooling
- Ductless or Split
Appliances
- Included: F/S Range/Oven, Gas Appliances, Disposal
- Laundry: Inside, Utility Room, Gas Dryer Hookup, Electric Dryer Hookup
Features
- Flooring: Tile, Hardwood
- Windows: Double Pane Windows
- Number of fireplaces: 1
- Fireplace features: Masonry
Interior area
- Total structure area: 1,166
- Total interior livable area: 1,166 sqft
Property
Parking
- Total spaces: 2
- Parking features: Work/Shop Area
- Garage spaces: 2
Features
- Levels: One
- Stories: 1
- Patio & porch: Uncovered, Concrete
Lot
- Size: 8,184 sqft
- Features: Urban, Sprinklers In Front, Sprinklers In Rear, Sprinklers Auto, Mature Landscape, Drip System
Details
- Parcel number: 44418114
Construction
Type & style
- Home type: SingleFamily
- Architectural style: Ranch
- Property subtype: Residential, Single Family Residence
Materials
- Stucco, Wood Siding
- Foundation: Wood Subfloor
- Roof: Composition
Condition
- Year built: 1949
Utilities & green energy
- Sewer: Public Sewer
- Water: Public
- Utilities for property: Public Utilities
Community & neighborhood
Location
- Region: Fresno
HOA & financial
Other financial information
- Total actual rent: 0
Other
Other facts
- Listing agreement: Exclusive Right To Sell
- Listing terms: Cash
Price history
| Date | Event | Price |
|---|---|---|
| 4/28/2025 | Sold | $269,000-3.9%$231/sqft |
Source: Fresno MLS #628161 | ||
| 4/13/2025 | Pending sale | $279,900$240/sqft |
Source: Fresno MLS #628161 | ||
| 4/9/2025 | Listed for sale | $279,900+258.8%$240/sqft |
Source: Fresno MLS #628161 | ||
| 10/19/2020 | Listing removed | $1,395$1/sqft |
Source: Go Section8 | ||
| 9/22/2020 | Listed for rent | $1,395+40.2%$1/sqft |
Source: Go Section8 | ||
Public tax history
| Year | Property taxes | Tax assessment |
|---|---|---|
| 2025 | -- | $100,671 +2% |
| 2024 | $1,284 +1.9% | $98,698 +2% |
| 2023 | $1,260 +1.3% | $96,763 +2% |
Find assessor info on the county website
Neighborhood: Fresno High Roeding
Nearby schools
GreatSchools rating
- 3/10Fremont Elementary SchoolGrades: K-6Distance: 0.2 mi
- 4/10Fort Miller Middle SchoolGrades: 7-8Distance: 2.1 mi
- 3/10Fresno High SchoolGrades: 9-12Distance: 1.1 mi
Schools provided by the listing agent
- Elementary: Fremont
- Middle: Fort Miller
- High: Fresno
Source: Fresno MLS. This data may not be complete. We recommend contacting the local school district to confirm school assignments for this home.

Get pre-qualified for a loan
At Zillow Home Loans, we can pre-qualify you in as little as 5 minutes with no impact to your credit score.An equal housing lender. NMLS #10287.
Sell for more on Zillow
Get a free Zillow Showcase℠ listing and you could sell for .
$265,800
2% more+ $5,316
With Zillow Showcase(estimated)
$271,116