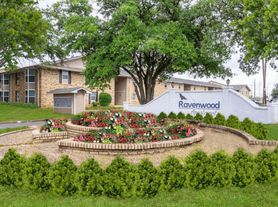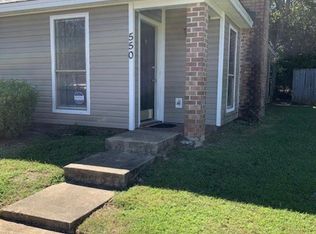Charming 6BR/2BA brick home featuring hardwood floors, wood kitchen countertops, ceiling fans, and new windows. Bright, comfortable living spaces with plenty of natural light. Section 8 welcome!
House for rent
$2,000/mo
1206 Woodbridge Dr, Montgomery, AL 36116
6beds
2,203sqft
Price may not include required fees and charges.
Single family residence
Available now
Cats, dogs OK
Air conditioner, ceiling fan
Hookups laundry
-- Parking
-- Heating
What's special
- 3 days |
- -- |
- -- |
Travel times
Facts & features
Interior
Bedrooms & bathrooms
- Bedrooms: 6
- Bathrooms: 2
- Full bathrooms: 2
Cooling
- Air Conditioner, Ceiling Fan
Appliances
- Included: Range, Refrigerator, WD Hookup
- Laundry: Hookups
Features
- Ceiling Fan(s), Individual Climate Control, Storage, WD Hookup
Interior area
- Total interior livable area: 2,203 sqft
Property
Parking
- Details: Contact manager
Features
- Exterior features: Courtyard, Pet friendly
Details
- Parcel number: 1503052005009000
Construction
Type & style
- Home type: SingleFamily
- Property subtype: Single Family Residence
Community & HOA
Community
- Security: Gated Community
Location
- Region: Montgomery
Financial & listing details
- Lease term: Contact For Details
Price history
| Date | Event | Price |
|---|---|---|
| 10/8/2025 | Listed for rent | $2,000+48.7%$1/sqft |
Source: Zillow Rentals | ||
| 9/23/2025 | Listing removed | $169,999$77/sqft |
Source: | ||
| 9/9/2025 | Contingent | $169,999$77/sqft |
Source: | ||
| 8/25/2025 | Listed for sale | $169,999+580%$77/sqft |
Source: | ||
| 8/22/2025 | Listing removed | $1,345$1/sqft |
Source: Zillow Rentals | ||

