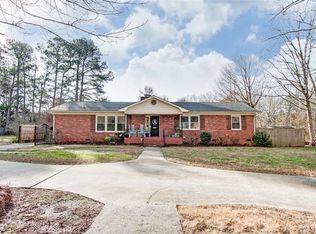Formal living room, dining room, foyer, den with masonry fireplace, gas logs & built-in bookcases, dine-in kitchen with pantry, mbr with walk-in closet & private bath, two add'l bdrms and full bath, laundry/mud room with 1/2 bth, screened porch, full attic storage with walkup stairs, 2 car garage, storage room in garage, and separate workshop bldg with electricity and concrete slab floor. 2/3 acre lot with very private backyard.
This property is off market, which means it's not currently listed for sale or rent on Zillow. This may be different from what's available on other websites or public sources.
