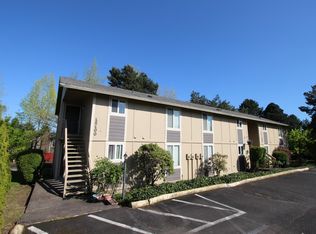4 bed 3 bath .21-acre & cul-de-sac. Minutes to, schools, parks, shopping, restaurants, Fanno Creek & Aquatic Center. Kitchen w/granite counters, gas range, storage. Living room w/bamboo floors, window seat & stone fireplace. Dining room w/bamboo floors & slider to spacious back deck. Lower level w/full bath & laundry room. 4th bedroom could be bonus, w/ceiling fan & wood-burning fireplace w/built-ins & brick surround. Fenced backyard w/custom stone patio w/pergola, raised garden beds, shed.
This property is off market, which means it's not currently listed for sale or rent on Zillow. This may be different from what's available on other websites or public sources.
