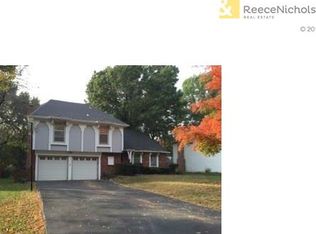Sold
Price Unknown
12063 W 99th Ter, Lenexa, KS 66215
4beds
1,585sqft
Single Family Residence
Built in 1972
8,712 Square Feet Lot
$383,500 Zestimate®
$--/sqft
$2,467 Estimated rent
Home value
$383,500
$357,000 - $410,000
$2,467/mo
Zestimate® history
Loading...
Owner options
Explore your selling options
What's special
Spacious and well-maintained 4-bedroom, 2.5-bath home in the highly sought-after Oak Park subdivision. Vaulted ceilings and a functional layout provide great flow and natural light throughout. Major updates include new roof and gutters (2022), new windows (2021), new HVAC system (2023), and fresh interior and exterior paint (2025). This home offers peace of mind on the essentials, with opportunity to build equity by updating select finishes to your taste. A solid home with great potential in a fantastic location—don’t miss it!
Zillow last checked: 8 hours ago
Listing updated: May 27, 2025 at 04:48pm
Listing Provided by:
Ashley Hunt 913-481-6375,
KW KANSAS CITY METRO
Bought with:
Traci Kuffour, SP00231317
Seek Real Estate
Source: Heartland MLS as distributed by MLS GRID,MLS#: 2543863
Facts & features
Interior
Bedrooms & bathrooms
- Bedrooms: 4
- Bathrooms: 3
- Full bathrooms: 2
- 1/2 bathrooms: 1
Primary bedroom
- Features: All Carpet, Ceiling Fan(s)
- Level: Second
- Area: 204 Square Feet
- Dimensions: 17 x 12
Bedroom 2
- Features: All Carpet, Ceiling Fan(s)
- Level: Second
- Area: 170 Square Feet
- Dimensions: 17 x 10
Bedroom 3
- Features: All Carpet
- Level: Second
- Area: 160 Square Feet
- Dimensions: 16 x 10
Bedroom 4
- Features: All Carpet
- Level: Second
- Area: 132 Square Feet
- Dimensions: 12 x 11
Primary bathroom
- Features: Linoleum
- Level: Second
- Area: 56 Square Feet
- Dimensions: 8 x 7
Bathroom 1
- Features: Linoleum, Shower Over Tub
- Level: Second
- Area: 45 Square Feet
- Dimensions: 9 x 5
Dining room
- Level: First
- Area: 117 Square Feet
- Dimensions: 13 x 9
Family room
- Features: All Carpet, Built-in Features, Fireplace
- Area: 312 Square Feet
- Dimensions: 24 x 13
Half bath
- Features: Linoleum
- Area: 25 Square Feet
- Dimensions: 5 x 5
Kitchen
- Features: Linoleum, Pantry
- Level: First
- Area: 130 Square Feet
- Dimensions: 13 x 10
Laundry
- Area: 45 Square Feet
- Dimensions: 9 x 5
Living room
- Features: All Carpet
- Level: First
- Area: 216 Square Feet
- Dimensions: 18 x 12
Heating
- Natural Gas, Forced Air
Cooling
- Electric
Appliances
- Included: Dishwasher, Disposal, Microwave, Built-In Electric Oven
- Laundry: Lower Level
Features
- Ceiling Fan(s), Vaulted Ceiling(s)
- Flooring: Carpet, Tile
- Windows: Thermal Windows
- Basement: Concrete,Garage Entrance,Unfinished
- Number of fireplaces: 1
- Fireplace features: Family Room
Interior area
- Total structure area: 1,585
- Total interior livable area: 1,585 sqft
- Finished area above ground: 1,585
Property
Parking
- Total spaces: 2
- Parking features: Attached, Garage Faces Front
- Attached garage spaces: 2
Features
- Fencing: Metal
Lot
- Size: 8,712 sqft
- Features: City Lot
Details
- Parcel number: IP52000032 0008
Construction
Type & style
- Home type: SingleFamily
- Architectural style: Traditional
- Property subtype: Single Family Residence
Materials
- Brick/Mortar, Wood Siding
- Roof: Composition
Condition
- Year built: 1972
Utilities & green energy
- Sewer: Public Sewer
- Water: Public
Community & neighborhood
Location
- Region: Lenexa
- Subdivision: Oak Park
HOA & financial
HOA
- Has HOA: Yes
- HOA fee: $295 annually
- Association name: Oak Park Homes Association
Other
Other facts
- Ownership: Private
Price history
| Date | Event | Price |
|---|---|---|
| 5/27/2025 | Sold | -- |
Source: | ||
| 4/28/2025 | Contingent | $350,000$221/sqft |
Source: | ||
| 4/28/2025 | Pending sale | $350,000$221/sqft |
Source: | ||
| 4/25/2025 | Listed for sale | $350,000+70.8%$221/sqft |
Source: | ||
| 9/14/2016 | Sold | -- |
Source: | ||
Public tax history
| Year | Property taxes | Tax assessment |
|---|---|---|
| 2024 | $4,369 +7% | $39,560 +9.1% |
| 2023 | $4,082 +7.8% | $36,248 +7.9% |
| 2022 | $3,787 | $33,591 +10.9% |
Find assessor info on the county website
Neighborhood: 66215
Nearby schools
GreatSchools rating
- 5/10Rosehill Elementary SchoolGrades: PK-6Distance: 0.4 mi
- 7/10Indian Woods Middle SchoolGrades: 7-8Distance: 3.8 mi
- 7/10Shawnee Mission South High SchoolGrades: 9-12Distance: 4 mi
Schools provided by the listing agent
- Elementary: Rose Hill
- Middle: Indian Woods
- High: SM South
Source: Heartland MLS as distributed by MLS GRID. This data may not be complete. We recommend contacting the local school district to confirm school assignments for this home.
Get a cash offer in 3 minutes
Find out how much your home could sell for in as little as 3 minutes with a no-obligation cash offer.
Estimated market value
$383,500
Get a cash offer in 3 minutes
Find out how much your home could sell for in as little as 3 minutes with a no-obligation cash offer.
Estimated market value
$383,500
