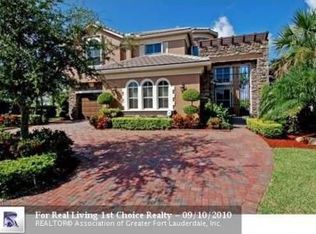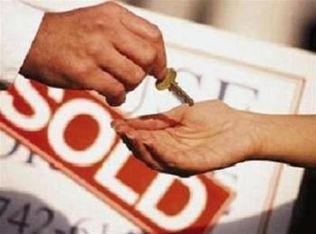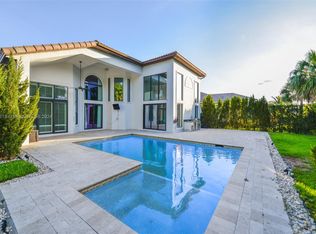Sold for $1,072,500 on 04/02/24
$1,072,500
12066 NW 78th Pl, Parkland, FL 33076
5beds
3,613sqft
Single Family Residence
Built in 2003
0.29 Acres Lot
$1,087,900 Zestimate®
$297/sqft
$6,722 Estimated rent
Home value
$1,087,900
$1.01M - $1.17M
$6,722/mo
Zestimate® history
Loading...
Owner options
Explore your selling options
What's special
The Greens in Heron Bay. Gorgeous 2-Story Home on Huge, Fenced Water Lot. 5 Bedrooms, 3 Full Baths, 3 Car Garage, Essex Model On Cul-de-sac. Living Room, Family Room, 1 Bed & Bath Downstairs. Kitchen Has 42" Wood Cabinets With Pull-Outs, Granite Counters, Island & Backsplash. All Stainless Steel Appliances, Oversized Sink, Walk-In Pantry & Breakfast Nook. Second Floor Offers Master Suite With Covered Balcony, Large Sitting Area, 2 Custom Walk-In Closets. Master Bath Has Double Vanities, Dual-Head Shower with Frameless Doors Plus A Soaking Tub With LED Lights. 3 More Bedrooms & 1 More Bath To Choose From Upstairs, With Engineered Wood Floors. Check Out The Expansive, Pavered Area That Connects Around Entire Home To Enjoy The Incredible Waterview. Lots Of Room For You To Add A Custom Pool.
Zillow last checked: 8 hours ago
Listing updated: April 03, 2024 at 01:31pm
Listed by:
Michelle Marotta (954)648-2523,
Coldwell Banker Realty,
Blair Damson 954-464-4646,
Coldwell Banker Realty
Bought with:
Blair Damson, 3070489
Coldwell Banker Realty
Source: BeachesMLS ,MLS#: F10422854 Originating MLS: Beaches MLS
Originating MLS: Beaches MLS
Facts & features
Interior
Bedrooms & bathrooms
- Bedrooms: 5
- Bathrooms: 3
- Full bathrooms: 3
- Main level bathrooms: 1
- Main level bedrooms: 1
Primary bedroom
- Features: Sitting Area - Master Bedroom
- Level: Upper
Bedroom
- Features: At Least 1 Bedroom Ground Level
Primary bathroom
- Features: Double Vanity, Separate Tub & Shower
Dining room
- Features: Breakfast Area, Formal Dining, Snack Bar/Counter
Heating
- Central, Electric
Cooling
- Ceiling Fan(s), Central Air, Electric
Appliances
- Included: Dishwasher, Disposal, Dryer, Electric Range, Electric Water Heater, Ice Maker, Microwave, Refrigerator, Self Cleaning Oven, Oven, Washer
- Laundry: Sink
Features
- First Floor Entry, Built-in Features, Closet Cabinetry, Kitchen Island, Pantry, Walk-In Closet(s), Central Vacuum
- Flooring: Carpet, Tile, Wood
- Windows: Storm/Security Shutters, Blinds/Shades, Drapes, Sliding, Storm Protection Accordion Shutters
Interior area
- Total interior livable area: 3,613 sqft
Property
Parking
- Total spaces: 3
- Parking features: Attached, Driveway, Paved, No Rv/Boats
- Attached garage spaces: 3
- Has uncovered spaces: Yes
Features
- Levels: Two
- Stories: 2
- Entry location: First Floor Entry
- Patio & porch: Porch, Patio
- Exterior features: Courtyard, Balcony, Room For Pool
- Has view: Yes
- View description: Lake, Water
- Has water view: Yes
- Water view: Lake,Water
- Waterfront features: WF/No Ocean Access, Lake Front
- Frontage length: Waterfront Frontage: 148
Lot
- Size: 0.29 Acres
- Features: 1/4 To Less Than 1/2 Acre Lot
Details
- Parcel number: 474131032780
- Zoning: RS-6
- Special conditions: As Is
Construction
Type & style
- Home type: SingleFamily
- Property subtype: Single Family Residence
Materials
- Concrete, Cbs Construction
- Roof: Curved/S-Tile Roof
Condition
- Year built: 2003
Utilities & green energy
- Sewer: Public Sewer
- Water: Public
- Utilities for property: Cable Available
Community & neighborhood
Security
- Security features: Security System Owned, Smoke Detector(s), Gated with Guard
Community
- Community features: Gated, Additional Amenities, HOA
Location
- Region: Parkland
- Subdivision: Heron Bay Central 171-23
HOA & financial
HOA
- Has HOA: Yes
- HOA fee: $990 quarterly
Other
Other facts
- Listing terms: Cash,Conventional,FHA,VA Loan
Price history
| Date | Event | Price |
|---|---|---|
| 4/2/2024 | Sold | $1,072,500-2.5%$297/sqft |
Source: | ||
| 2/15/2024 | Pending sale | $1,100,000$304/sqft |
Source: | ||
| 2/13/2024 | Listed for sale | $1,100,000+107.6%$304/sqft |
Source: | ||
| 6/3/2003 | Sold | $529,800$147/sqft |
Source: Public Record | ||
Public tax history
| Year | Property taxes | Tax assessment |
|---|---|---|
| 2024 | $9,712 +1.9% | $481,820 +3% |
| 2023 | $9,527 +4.9% | $467,790 +3% |
| 2022 | $9,078 +4.4% | $454,170 +3% |
Find assessor info on the county website
Neighborhood: 33076
Nearby schools
GreatSchools rating
- 10/10Heron Heights Elementary SchoolGrades: PK-5Distance: 0.9 mi
- 9/10Westglades Middle SchoolGrades: 6-8Distance: 1.8 mi
- 9/10Marjory Stoneman Douglas High SchoolGrades: 9-12Distance: 1.9 mi
Schools provided by the listing agent
- Elementary: Heron Heights
- Middle: Westglades
- High: Stoneman;Dougls
Source: BeachesMLS . This data may not be complete. We recommend contacting the local school district to confirm school assignments for this home.
Get a cash offer in 3 minutes
Find out how much your home could sell for in as little as 3 minutes with a no-obligation cash offer.
Estimated market value
$1,087,900
Get a cash offer in 3 minutes
Find out how much your home could sell for in as little as 3 minutes with a no-obligation cash offer.
Estimated market value
$1,087,900


