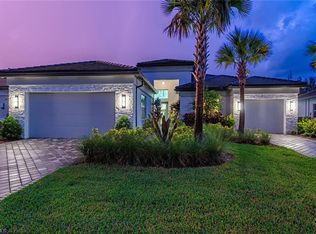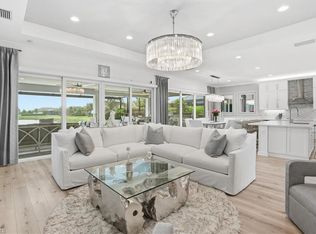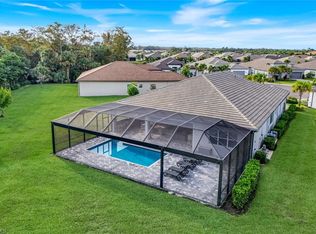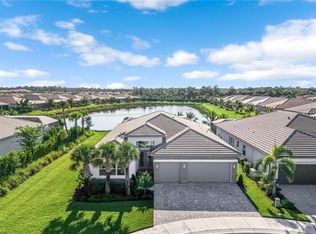Discover unparalleled luxury in Naples' premier 55+ community, Valencia Trails, with this exquisite Captiva floorplan home, a highly sought-after design by GL Homes. Built in 2023, this newly constructed residence boasts professional decor and nearly every premium builder upgrade available. Situated on one of the largest lots in the community—nearly half an acre—this corner property on a private cul-de-sac street offers both space and serenity. The renowned Valencia Trails clubhouse is just a short stroll around the corner. This expansive home features 4 bedrooms, each with its own en suite bathroom, plus an additional half guest bath for ultimate convenience. Car enthusiasts will appreciate the air-conditioned, extended-length 3-car garage, perfect for your collection. Step outside to the iconic Captiva covered lanai, measuring an impressive 37 x 22 feet, complete with a state-of-the-art summer kitchen and exceptional outdoor living space. The custom saltwater pool and spa create a refreshing daytime oasis and transform into a dazzling nighttime retreat with a lighted spa waterfall and elegant spill-over bowls. Valencia Trails is equipped with natural gas, and this home includes a natural gas cooktop, water tank, and pool heater for added efficiency and comfort.
For sale
$1,945,000
12068 Azalea WAY, NAPLES, FL 34120
4beds
3,176sqft
Est.:
Single Family Residence
Built in 2023
0.44 Acres Lot
$1,843,200 Zestimate®
$612/sqft
$549/mo HOA
What's special
Captiva covered lanaiState-of-the-art summer kitchenPrivate cul-de-sac streetExpansive homeNatural gas cooktopProfessional decor
- 160 days |
- 127 |
- 6 |
Zillow last checked: 8 hours ago
Listing updated: December 08, 2025 at 08:27am
Listed by:
Mira Rochford 239-287-2929,
Compass Florida LLC
Source: SWFLMLS,MLS#: 225059637 Originating MLS: Naples
Originating MLS: Naples
Tour with a local agent
Facts & features
Interior
Bedrooms & bathrooms
- Bedrooms: 4
- Bathrooms: 5
- Full bathrooms: 4
- 1/2 bathrooms: 1
Rooms
- Room types: Den - Study, Great Room, Guest Bath, Office, Screened Lanai/Porch, 4 Bedrooms Plus Den
Primary bedroom
- Dimensions: 16 x 17
Bedroom
- Dimensions: 12 x 13
Bedroom
- Dimensions: 12 x 12
Bedroom
- Dimensions: 13 x 12
Den
- Dimensions: 17 x 13
Dining room
- Dimensions: 15 x 9
Great room
- Dimensions: 20 x 21
Kitchen
- Dimensions: 15 x 13
Heating
- Central, Zoned
Cooling
- Central Air, Humidity Control, Zoned
Appliances
- Included: Cooktop, Gas Cooktop, Dishwasher, Disposal, Double Oven, Dryer, Freezer, Grill - Gas, Ice Maker, Microwave, Refrigerator, Refrigerator/Freezer, Refrigerator/Icemaker, Oven, Washer
- Laundry: Inside, Laundry Tub
Features
- Built-In Cabinets, Closet Cabinets, Coffered Ceiling(s), Custom Mirrors, Foyer, French Doors, Laundry Tub, Pantry, Smoke Detectors, Wired for Sound, Tray Ceiling(s), Volume Ceiling, Walk-In Closet(s), Window Coverings, Den - Study, Great Room, Guest Bath, Home Office, Laundry in Residence, Screened Lanai/Porch
- Flooring: Tile, Wood
- Doors: French Doors, Impact Resistant Doors
- Windows: Window Coverings, Impact Resistant Windows
- Has fireplace: No
Interior area
- Total structure area: 4,388
- Total interior livable area: 3,176 sqft
Video & virtual tour
Property
Parking
- Total spaces: 3
- Parking features: Driveway, Attached
- Attached garage spaces: 3
- Has uncovered spaces: Yes
Features
- Stories: 1
- Patio & porch: Screened Lanai/Porch
- Exterior features: Outdoor Grill, Outdoor Kitchen
- Has private pool: Yes
- Pool features: Community, In Ground, Concrete, Custom Upgrades, Equipment Stays, Gas Heat, Lap, Salt Water, Screen Enclosure
- Has spa: Yes
- Spa features: Community, Above Ground, Concrete, Equipment Stays, Heated, Screened
- Has view: Yes
- View description: Landscaped Area
- Waterfront features: None
Lot
- Size: 0.44 Acres
- Features: Corner Lot, Cul-De-Sac, Dead End, Oversize
Details
- Additional structures: Cabana, Tennis Court(s), Outdoor Kitchen
- Parcel number: 78715004048
Construction
Type & style
- Home type: SingleFamily
- Architectural style: Ranch
- Property subtype: Single Family Residence
Materials
- Block, Stone, Stucco
- Foundation: Concrete Block
- Roof: Tile
Condition
- New construction: No
- Year built: 2023
Utilities & green energy
- Gas: Natural
- Water: Central
Community & HOA
Community
- Features: Clubhouse, Pool, Dog Park, Fitness Center, Restaurant, Sidewalks, Street Lights, Tennis Court(s), Gated
- Security: Security System, Gated Community, Smoke Detector(s)
- Senior community: Yes
- Subdivision: VALENCIA TRAILS
HOA
- Has HOA: Yes
- Amenities included: Beauty Salon, Bike And Jog Path, Bocce Court, Cabana, Clubhouse, Pool, Community Room, Spa/Hot Tub, Dog Park, Fitness Center, Full Service Spa, Internet Access, Pickleball, Private Membership, Restaurant, Sauna, Sidewalk, Streetlight, Tennis Court(s)
- HOA fee: $6,584 annually
Location
- Region: Naples
Financial & listing details
- Price per square foot: $612/sqft
- Tax assessed value: $1,174,779
- Annual tax amount: $12,085
- Date on market: 7/3/2025
- Lease term: Buyer Finance/Cash
- Road surface type: Paved
Estimated market value
$1,843,200
$1.75M - $1.94M
$7,355/mo
Price history
Price history
| Date | Event | Price |
|---|---|---|
| 7/4/2025 | Listed for sale | $1,945,000+22.9%$612/sqft |
Source: | ||
| 11/16/2023 | Sold | $1,582,410$498/sqft |
Source: Public Record Report a problem | ||
Public tax history
Public tax history
| Year | Property taxes | Tax assessment |
|---|---|---|
| 2024 | $12,086 +1038.2% | $1,174,779 +1072.4% |
| 2023 | $1,062 +100.9% | $100,207 +133.3% |
| 2022 | $528 | $42,946 |
Find assessor info on the county website
BuyAbility℠ payment
Est. payment
$12,450/mo
Principal & interest
$9648
Property taxes
$1572
Other costs
$1230
Climate risks
Neighborhood: 34120
Nearby schools
GreatSchools rating
- 10/10Laurel Oak Elementary SchoolGrades: PK-5Distance: 4.7 mi
- 8/10Corkscrew Middle SchoolGrades: 6-8Distance: 3.8 mi
- 6/10Gulf Coast High SchoolGrades: 9-12Distance: 4.6 mi
- Loading
- Loading





