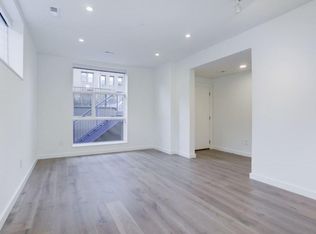1207 10th Street NW, Unit A $7,500/month, parking available 3 bedroom, 3 bath, 2 dens, 2 private roof terraces 2680 sf interior space 935 sf private exterior spaces Centrally located at the entrance to Blagden, DC's hippest alley district, in the same block as Shaw's hottest Michelin starred restaurants, cafes, bars, and mural art in the city, and within a block of Metro. This oversize contemporary residence combines the volume of living in a single family house with the excitement of downtown loft living. 10th Street, a quiet tree and Victorian-lined street, is within walking distance of City Centre, the District's central business district, Shaw & Logan Circle Dining, Whole Foods, and all Metro lines. Designed and developed by local, award-winning firm Suzane Reatig Architecture, this newly constructed home provides a serene respite from the urban surround. Open floor plans and private outdoor terraces celebrate space. Multiple exposures from three sides allow light and air to enter in abundance. The private rooftop terraces provide a meditative retreat with panoramic skyline views. Special Features Brand New construction LED lighting throughout Designer Mechoshade window treatments Wide plank oak flooring Floor-to-ceiling windows Two private roof terraces with 360 views Two masters bedroom suites Laundry room Wired for cable, phone and internet 9' ceilings throughout Walk-in closets Gated reserved parking in rear Multiple exposures- views from East, South, and West Kitchen European open kitchen Italian porcelain kitchen backsplash Dazzling Silestone countertops Stainless steel appliances Bathrooms European designer cabinets 12x24 porcelain tile Glass showers in every bathroom Deep soaking tub Neighborhood Amenities Transportation Gated reserved parking in rear 1.5 blocks to Mount Vernon Square/Convention Center Metro (yellow/green lines) 6 Blocks to Metro Center Metro (blue/orange/red lines) 7 Blocks to Gallery Place/Chinatown Metro (yellow/green/red lines) 1.3 miles to Union Station (train/bus/Metro) 97 Walk Score Walker's Paradise 100 Transit Score Rider's Paradise 95 Bike Score Biker's Paradise Restaurants Close The Dabney Tiger Fork Espita Mezcaleria Convivial Kinship The Capital Burger Casa Luca Tortino El Rinconcito Chaplin Beau Thai All Purpose Pizzeria Unconventional Diner Supra Baked Joint Cafe and Bakery Taylor Gourmet Bakery & Cafes Seylou Bakery and Mill Buttercream Bakeshop La Colombe Compass Coffee Maison Kayser Bars Columbia Room Lost & Found Calico Daily Needs Close by CVS Giant Whole Foods Safeway Dry Cleaners BP Gas Station Call or email for your private showing today! Investors Management, Inc. EHO Move in mid June or July, one year lease minimum. Multiple year lease available.
This property is off market, which means it's not currently listed for sale or rent on Zillow. This may be different from what's available on other websites or public sources.
