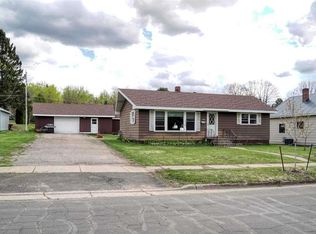Closed
$216,300
1207 3rd St W, Eveleth, MN 55734
2beds
1,556sqft
Manufactured Home
Built in 1972
0.37 Acres Lot
$226,900 Zestimate®
$139/sqft
$1,156 Estimated rent
Home value
$226,900
$213,000 - $241,000
$1,156/mo
Zestimate® history
Loading...
Owner options
Explore your selling options
What's special
WEST EVELETH one level living on a large 120x135 lot describes this meticulously maintained 2 bedroom 1.75 bath home in highly desirable location! This home features an open floor plan flowing from the large living room, with electric fireplace, into the dining area and kitchen. The kitchen is a cook's dream with numerous beautiful cabinets, granite countertops and center island with deep sinks. The Master Bedroom was originally two bedrooms combined into one and features a large walk-in closet. There is a nice size second bedroom with wood ceilings and fully bath on the main level. Downstairs is waiting for you to finish off to your needs with a large open plan that has a laundry area, separate utility room and 3/4 bath. Step out onto the back deck and enjoy the flowers in the raised garden bed. There is plenty of parking in the detached 2 stall garage and open air parking area. A small storage shed completes the back yard. Check out the flowering tree in the front yard!
Zillow last checked: 8 hours ago
Listing updated: August 28, 2023 at 12:00pm
Listed by:
Betsy Clark 218-290-3619,
Northwoods Land Office, Inc
Bought with:
Betsy Clark
Northwoods Land Office, Inc
Source: NorthstarMLS as distributed by MLS GRID,MLS#: 6375915
Facts & features
Interior
Bedrooms & bathrooms
- Bedrooms: 2
- Bathrooms: 2
- Full bathrooms: 1
- 3/4 bathrooms: 1
Bedroom 1
- Level: Main
- Area: 126.5 Square Feet
- Dimensions: 11x11.5
Bedroom 2
- Level: Main
- Area: 207 Square Feet
- Dimensions: 18x11.5
Dining room
- Level: Main
- Area: 11.25 Square Feet
- Dimensions: 7.5x1.5
Kitchen
- Level: Main
- Area: 172.5 Square Feet
- Dimensions: 15x11.5
Living room
- Level: Main
- Area: 180 Square Feet
- Dimensions: 12x15
Heating
- Boiler
Cooling
- Ductless Mini-Split
Appliances
- Included: Dishwasher, Range, Refrigerator
Features
- Basement: Full
- Number of fireplaces: 1
- Fireplace features: Living Room
Interior area
- Total structure area: 1,556
- Total interior livable area: 1,556 sqft
- Finished area above ground: 1,056
- Finished area below ground: 500
Property
Parking
- Total spaces: 2
- Parking features: Detached
- Garage spaces: 2
- Details: Garage Dimensions (30x24)
Accessibility
- Accessibility features: None
Features
- Levels: One
- Stories: 1
- Patio & porch: Deck
Lot
- Size: 0.37 Acres
- Dimensions: 135 x 120
Details
- Additional structures: Storage Shed
- Foundation area: 1056
- Parcel number: 040019000620
- Zoning description: Residential-Single Family
Construction
Type & style
- Home type: MobileManufactured
- Property subtype: Manufactured Home
Materials
- Vinyl Siding
- Roof: Asphalt
Condition
- Age of Property: 51
- New construction: No
- Year built: 1972
Utilities & green energy
- Electric: 100 Amp Service
- Gas: Natural Gas
- Sewer: City Sewer/Connected
- Water: City Water/Connected
Community & neighborhood
Location
- Region: Eveleth
- Subdivision: Volcansek Add 2 Eveleth
HOA & financial
HOA
- Has HOA: No
Price history
| Date | Event | Price |
|---|---|---|
| 8/25/2023 | Sold | $216,300-3.9%$139/sqft |
Source: | ||
| 7/25/2023 | Pending sale | $225,000$145/sqft |
Source: | ||
| 7/25/2023 | Contingent | $225,000$145/sqft |
Source: Range AOR #145060 | ||
| 5/24/2023 | Listed for sale | $225,000$145/sqft |
Source: | ||
Public tax history
| Year | Property taxes | Tax assessment |
|---|---|---|
| 2024 | $2,140 +22% | $162,700 +5.7% |
| 2023 | $1,754 +70.3% | $153,900 +29.3% |
| 2022 | $1,030 +14.2% | $119,000 +36.2% |
Find assessor info on the county website
Neighborhood: 55734
Nearby schools
GreatSchools rating
- NAFranklin Elementary SchoolGrades: PK-4Distance: 1.5 mi
- NAK-12 Extended School YearGrades: K-12Distance: 1.7 mi
