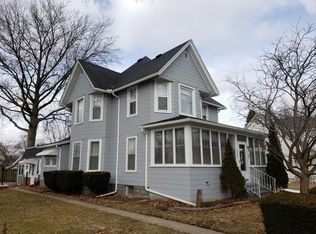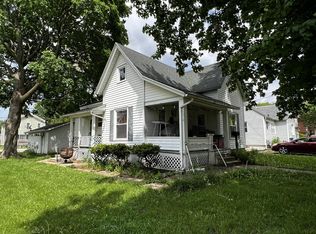Closed
$111,000
1207 4th Ave, Sterling, IL 61081
3beds
1,391sqft
Single Family Residence
Built in 1905
6,969.6 Square Feet Lot
$114,500 Zestimate®
$80/sqft
$1,412 Estimated rent
Home value
$114,500
$88,000 - $148,000
$1,412/mo
Zestimate® history
Loading...
Owner options
Explore your selling options
What's special
Very clean 3 bedroom home close to schools. Hardwood floors on the main level. All natural woodwork in the upper level. The kitchen has appliances staying and a 1/2 bath located off the back entry. Formal dining. High ceilings. Full basement with washer & dryer staying. The full bath in the upper level offers new walk-in shower. New windows, gutters, soffit and fascia (2022), New sewer cleanout installed & repair (2019), roof on house (2013), exterior painted in 2022. Oversized 2 car garage with full floored attic and garage door openers. Partially fenced yard. Will qualify for FHA, USDA & VA financing.
Zillow last checked: 8 hours ago
Listing updated: August 28, 2025 at 12:51pm
Listing courtesy of:
Jennifer Dace 815-716-7675,
Judy Powell Realty
Bought with:
Sylvia Latta
Heartland Realty 11 LLC
Source: MRED as distributed by MLS GRID,MLS#: 12419981
Facts & features
Interior
Bedrooms & bathrooms
- Bedrooms: 3
- Bathrooms: 2
- Full bathrooms: 1
- 1/2 bathrooms: 1
Primary bedroom
- Features: Flooring (Carpet)
- Level: Second
- Area: 150 Square Feet
- Dimensions: 15X10
Bedroom 2
- Features: Flooring (Carpet)
- Level: Second
- Area: 143 Square Feet
- Dimensions: 13X11
Bedroom 3
- Features: Flooring (Vinyl)
- Level: Second
- Area: 70 Square Feet
- Dimensions: 10X7
Dining room
- Features: Flooring (Hardwood)
- Level: Main
- Area: 156 Square Feet
- Dimensions: 13X12
Kitchen
- Level: Main
- Area: 154 Square Feet
- Dimensions: 14X11
Living room
- Features: Flooring (Hardwood)
- Level: Main
- Area: 182 Square Feet
- Dimensions: 14X13
Heating
- Natural Gas, Steam
Cooling
- Wall Unit(s)
Appliances
- Included: Range, Refrigerator, Washer, Dryer
Features
- Separate Dining Room
- Flooring: Hardwood
- Basement: Unfinished,Full
Interior area
- Total structure area: 0
- Total interior livable area: 1,391 sqft
Property
Parking
- Total spaces: 2
- Parking features: Concrete, Garage Door Opener, On Site, Garage Owned, Detached, Garage
- Garage spaces: 2
- Has uncovered spaces: Yes
Accessibility
- Accessibility features: No Disability Access
Features
- Stories: 2
Lot
- Size: 6,969 sqft
- Dimensions: 72X98.5
Details
- Parcel number: 11212330080000
- Special conditions: None
Construction
Type & style
- Home type: SingleFamily
- Property subtype: Single Family Residence
Materials
- Aluminum Siding
Condition
- New construction: No
- Year built: 1905
Utilities & green energy
- Sewer: Public Sewer
- Water: Public
Community & neighborhood
Location
- Region: Sterling
HOA & financial
HOA
- Services included: None
Other
Other facts
- Listing terms: FHA
- Ownership: Fee Simple
Price history
| Date | Event | Price |
|---|---|---|
| 8/28/2025 | Sold | $111,000+1%$80/sqft |
Source: | ||
| 8/27/2025 | Pending sale | $109,900$79/sqft |
Source: | ||
| 7/14/2025 | Listing removed | $109,900$79/sqft |
Source: | ||
| 7/12/2025 | Listed for sale | $109,900+4.8%$79/sqft |
Source: | ||
| 6/9/2025 | Contingent | $104,900$75/sqft |
Source: | ||
Public tax history
| Year | Property taxes | Tax assessment |
|---|---|---|
| 2024 | $1,555 +8.8% | $20,917 +6.5% |
| 2023 | $1,430 +4.6% | $19,635 +4.5% |
| 2022 | $1,366 +6.7% | $18,786 +6% |
Find assessor info on the county website
Neighborhood: 61081
Nearby schools
GreatSchools rating
- NAJefferson Elementary SchoolGrades: PK-2Distance: 0.5 mi
- 4/10Challand Middle SchoolGrades: 6-8Distance: 0.5 mi
- 4/10Sterling High SchoolGrades: 9-12Distance: 0.3 mi
Schools provided by the listing agent
- District: 5
Source: MRED as distributed by MLS GRID. This data may not be complete. We recommend contacting the local school district to confirm school assignments for this home.

Get pre-qualified for a loan
At Zillow Home Loans, we can pre-qualify you in as little as 5 minutes with no impact to your credit score.An equal housing lender. NMLS #10287.

