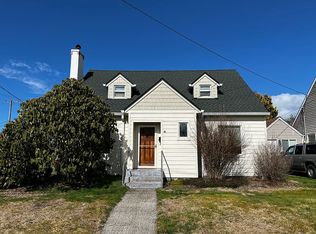Sold for $364,000 on 06/30/25
$364,000
1207 5th St, Tillamook, OR 97141
2beds
1,397sqft
SingleFamily
Built in 1967
5,662 Square Feet Lot
$362,800 Zestimate®
$261/sqft
$1,997 Estimated rent
Home value
$362,800
$247,000 - $530,000
$1,997/mo
Zestimate® history
Loading...
Owner options
Explore your selling options
What's special
This is a single story move in ready home. Close to town, YMCA, and school. The bonus room could potential be converted to 3rd bedroom. Forced air heating but also a propane fireplace in front room. Bonus room has heater plus wood burning fireplace. Back yard has perfect deck for relaxing and enjoying BBQ. Completely fenced. One workshop shed with electricity. Second smaller shed contains dog house but also room for storage.
Home for sale by owner. Please have pre-approval letter.
Facts & features
Interior
Bedrooms & bathrooms
- Bedrooms: 2
- Bathrooms: 2
- Full bathrooms: 2
- Main level bathrooms: 2
Heating
- Forced air, Electric, Propane / Butane, Wood / Pellet
Appliances
- Included: Dishwasher, Range / Oven, Refrigerator
Features
- Hardwood Floors, Laminate Flooring, Washer/Dryer, Laundry
- Flooring: Hardwood, Laminate, Linoleum / Vinyl
- Has fireplace: Yes
- Fireplace features: Wood Burning, Propane
Interior area
- Total interior livable area: 1,397 sqft
Property
Parking
- Total spaces: 1
- Parking features: Carport, Off-street
Accessibility
- Accessibility features: One Level
Features
- Patio & porch: Deck
- Exterior features: Other, Wood
- Fencing: Fenced
Lot
- Size: 5,662 sqft
- Features: Level
Details
- Parcel number: 1S1025DB10700
- Zoning: TM-R-0
Construction
Type & style
- Home type: SingleFamily
- Architectural style: Ranch, 1 STORY
Materials
- Foundation: Concrete
- Roof: Metal
Condition
- Year built: 1967
- Major remodel year: 1967
Utilities & green energy
- Sewer: Public Sewer
- Water: Public
Community & neighborhood
Location
- Region: Tillamook
Other
Other facts
- Roof: Metal
- Sewer: Public Sewer
- WaterSource: Public
- FoundationDetails: Concrete Perimeter
- Heating: Forced Air, Propane
- Appliances: Dishwasher, Washer/Dryer, Free-Standing Range, Free-Standing Refrigerator
- FireplaceYN: true
- ArchitecturalStyle: Ranch, 1 STORY
- GarageYN: true
- CarportYN: true
- ExteriorFeatures: Deck, Fenced, Yard, Garden, Tool Shed, RV Parking
- HeatingYN: true
- Flooring: Laminate, Hardwood Floors
- PatioAndPorchFeatures: Deck
- FireplaceFeatures: Wood Burning, Propane
- FireplacesTotal: 2
- CurrentFinancing: Conventional, FHA, Cash, VA Loan, USDA Loan
- Fencing: Fenced
- StoriesTotal: 1
- LotFeatures: Level
- ParkingFeatures: Driveway, Carport, Off Street, RV Access/Parking
- YearBuiltEffective: 1967
- ConstructionMaterials: Lap Siding, T-111 Siding
- MainLevelBathrooms: 2.0
- LivingAreaSource: County
- LotSizeSource: County
- Zoning: TM-R-0
- InteriorFeatures: Hardwood Floors, Laminate Flooring, Washer/Dryer, Laundry
- RoadSurfaceType: Concrete
- RoomMasterBedroomLevel: Main
- AccessibilityFeatures: One Level
- MlsStatus: Pending
- Road surface type: Concrete
Price history
| Date | Event | Price |
|---|---|---|
| 6/30/2025 | Sold | $364,000-1.4%$261/sqft |
Source: Public Record | ||
| 5/14/2025 | Pending sale | $369,000$264/sqft |
Source: Owner | ||
| 5/4/2025 | Listed for sale | $369,000+53.8%$264/sqft |
Source: Owner | ||
| 2/28/2020 | Sold | $240,000-0.8%$172/sqft |
Source: | ||
| 2/4/2020 | Pending sale | $242,000$173/sqft |
Source: RE/MAX HomeSource #20329837 | ||
Public tax history
| Year | Property taxes | Tax assessment |
|---|---|---|
| 2024 | $1,727 +0.9% | $146,400 +3% |
| 2023 | $1,711 +3.5% | $142,140 +3% |
| 2022 | $1,653 +3% | $138,000 +3% |
Find assessor info on the county website
Neighborhood: 97141
Nearby schools
GreatSchools rating
- NALiberty Elementary SchoolGrades: K-1Distance: 0.3 mi
- 6/10Tillamook Junior High SchoolGrades: 7-8Distance: 1.5 mi
- 6/10Tillamook High SchoolGrades: 9-12Distance: 0.8 mi
Schools provided by the listing agent
- Elementary: Liberty
- Middle: Tillamook
- High: Tillamook
Source: The MLS. This data may not be complete. We recommend contacting the local school district to confirm school assignments for this home.

Get pre-qualified for a loan
At Zillow Home Loans, we can pre-qualify you in as little as 5 minutes with no impact to your credit score.An equal housing lender. NMLS #10287.
