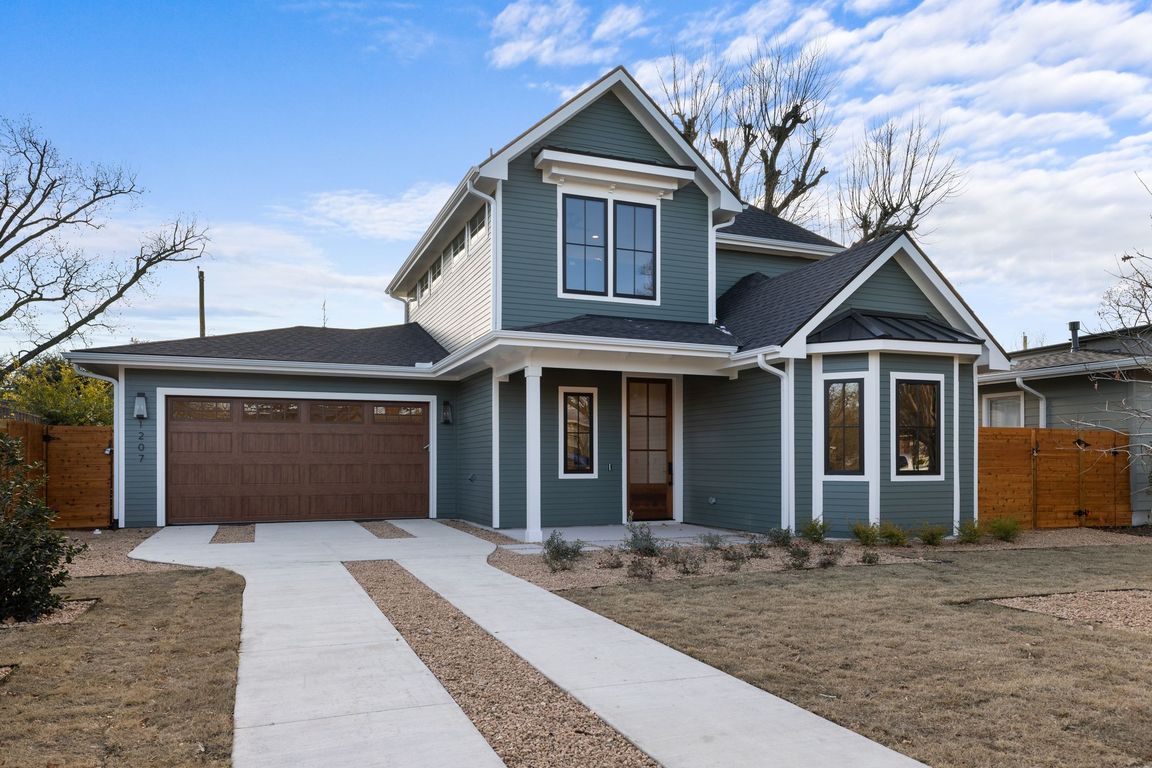
Active under contract
$2,149,000
5beds
3,454sqft
1207 Aggie Ln, Austin, TX 78757
5beds
3,454sqft
Single family residence
Built in 2025
8,655 sqft
2 Attached garage spaces
$622 price/sqft
What's special
Heated pool and spaOutdoor kitchenFully fenced yardFinished two-car garageSpacious loft areaLush bamboo landscapingWide plank oak flooring
This stunning Paradisa pool home built 5-bedroom, 5-bathroom home with a casita offers modern luxury, thoughtful design, and high-end finishes throughout. A separate cabana/casita with a full bath provides a private retreat for guests. Inside, wide plank oak flooring flows seamlessly through the home, complementing the vaulted ceilings in the living ...
- 81 days
- on Zillow |
- 265 |
- 3 |
Source: Unlock MLS,MLS#: 3007016
Travel times
Kitchen
Living Room
Primary Bedroom
Zillow last checked: 7 hours ago
Listing updated: July 26, 2025 at 09:06am
Listed by:
Thomas Brown (512) 355-0150,
Agency Texas Inc (512) 355-0150
Source: Unlock MLS,MLS#: 3007016
Facts & features
Interior
Bedrooms & bathrooms
- Bedrooms: 5
- Bathrooms: 5
- Full bathrooms: 5
- Main level bedrooms: 3
Primary bedroom
- Features: Ceiling Fan(s), Full Bath, High Ceilings, Recessed Lighting, Walk-In Closet(s)
- Level: Main
Primary bathroom
- Features: Quartz Counters, Double Vanity, Full Bath, High Ceilings, Recessed Lighting, Soaking Tub, Walk-in Shower
- Level: Main
Kitchen
- Features: Kitchen Island, Dining Area, Gourmet Kitchen, High Ceilings, Open to Family Room, Pantry, Recessed Lighting
- Level: Main
Living room
- Level: Main
Heating
- Central
Cooling
- Central Air
Appliances
- Included: Built-In Refrigerator, Dishwasher, Disposal, Oven, Range, Stainless Steel Appliance(s), Vented Exhaust Fan, Tankless Water Heater, Wine Refrigerator
Features
- Built-in Features, Ceiling Fan(s), High Ceilings, Quartz Counters, Double Vanity, Electric Dryer Hookup, Gas Dryer Hookup, Interior Steps, Kitchen Island, Multiple Living Areas, Open Floorplan, Pantry, Primary Bedroom on Main, Recessed Lighting, Smart Home, Walk-In Closet(s), Washer Hookup, Wired for Data, Wired for Sound
- Flooring: Tile, Wood
- Windows: Low Emissivity Windows
Interior area
- Total interior livable area: 3,454 sqft
Property
Parking
- Total spaces: 2
- Parking features: Attached, Garage
- Attached garage spaces: 2
Accessibility
- Accessibility features: None
Features
- Levels: Two
- Stories: 2
- Patio & porch: Covered, Patio
- Exterior features: Gas Grill, Gutters Full, Private Yard
- Has private pool: Yes
- Pool features: In Ground, Pool/Spa Combo
- Fencing: Back Yard, Fenced, Wood
- Has view: Yes
- View description: See Remarks
- Waterfront features: None
Lot
- Size: 8,655.37 Square Feet
- Features: Back Yard, Landscaped, Private, Sprinkler - Automatic, Sprinkler - Back Yard, Sprinklers In Front, Sprinkler - In-ground
Details
- Additional structures: See Remarks
- Parcel number: 1207 Aggie Lane
- Special conditions: Standard
Construction
Type & style
- Home type: SingleFamily
- Property subtype: Single Family Residence
Materials
- Foundation: Slab
- Roof: Composition, Shingle
Condition
- New Construction
- New construction: Yes
- Year built: 2025
Details
- Builder name: Paradisa Homes LLC
Utilities & green energy
- Sewer: Public Sewer
- Water: Public
- Utilities for property: Above Ground
Community & HOA
Community
- Features: See Remarks
- Subdivision: Crestview Add Sec 08
HOA
- Has HOA: No
Location
- Region: Austin
Financial & listing details
- Price per square foot: $622/sqft
- Tax assessed value: $624,906
- Annual tax amount: $12,384
- Date on market: 5/28/2025
- Listing terms: Cash,Conventional