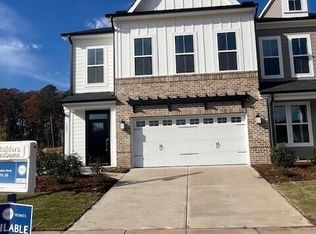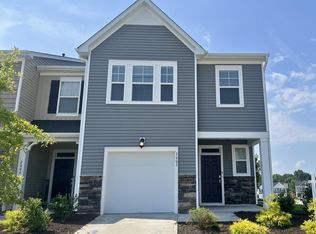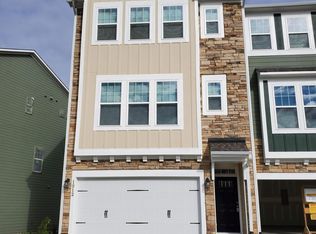1207 Bell Heather Rd #19, Durham, NC 27703
What's special
- 152 days |
- 42 |
- 7 |
Zillow last checked: 8 hours ago
Listing updated: December 04, 2025 at 11:48am
Lisa Gadzinski 631-902-0882,
Clayton Properties Group INC,
Kim Barnhart 919-618-5511,
Clayton Properties Group Inc DBA Mungo Homes
Travel times
Schedule tour
Select your preferred tour type — either in-person or real-time video tour — then discuss available options with the builder representative you're connected with.
Facts & features
Interior
Bedrooms & bathrooms
- Bedrooms: 3
- Bathrooms: 3
- Full bathrooms: 2
- 1/2 bathrooms: 1
Heating
- Central, Forced Air, Natural Gas, Zoned
Cooling
- Ceiling Fan(s), Central Air, Zoned
Appliances
- Included: Built-In Electric Oven, Dishwasher, Gas Cooktop, Microwave, Range Hood, Stainless Steel Appliance(s), Tankless Water Heater, Vented Exhaust Fan, Oven
- Laundry: Laundry Room, Main Level
Features
- Bathtub/Shower Combination, Eat-in Kitchen, High Ceilings, Kitchen Island, Open Floorplan, Pantry, Master Downstairs, Quartz Counters, Recessed Lighting, Separate Shower, Smooth Ceilings, Storage, Tray Ceiling(s), Walk-In Closet(s), Walk-In Shower
- Flooring: Carpet, Vinyl, Tile
- Windows: Insulated Windows, Screens
- Number of fireplaces: 1
- Fireplace features: Electric, Family Room
- Common walls with other units/homes: End Unit
Interior area
- Total structure area: 1,883
- Total interior livable area: 1,883 sqft
- Finished area above ground: 1,883
- Finished area below ground: 0
Property
Parking
- Total spaces: 4
- Parking features: Attached, Driveway, Garage, Garage Door Opener, Garage Faces Front, Inside Entrance, Kitchen Level
- Attached garage spaces: 2
Features
- Levels: Two
- Stories: 2
- Patio & porch: Covered, Rear Porch
- Pool features: Community, In Ground
- Has view: Yes
Lot
- Size: 3,484.8 Square Feet
Details
- Parcel number: 241117
- Special conditions: Standard
Construction
Type & style
- Home type: Townhouse
- Architectural style: Craftsman
- Property subtype: Townhouse, Residential
- Attached to another structure: Yes
Materials
- Brick Veneer, Fiber Cement, Low VOC Paint/Sealant/Varnish
- Foundation: Slab
- Roof: Shingle
Condition
- New construction: Yes
- Year built: 2025
- Major remodel year: 2025
Details
- Builder name: Mungo Homes
Utilities & green energy
- Sewer: Public Sewer
- Water: Public
Community & HOA
Community
- Features: Clubhouse, Curbs, Fitness Center, Park, Pool, Sidewalks, Street Lights, Tennis Court(s)
- Senior community: Yes
- Subdivision: Ovation at Sweetbrier
HOA
- Has HOA: Yes
- Amenities included: Clubhouse, Dog Park, Fitness Center, Game Court Exterior, Landscaping, Maintenance Grounds, Maintenance Structure, Management, Park, Picnic Area, Pool, Recreation Facilities, Spa/Hot Tub, Tennis Court(s), Trail(s)
- Services included: Maintenance Grounds, Maintenance Structure, Road Maintenance, Storm Water Maintenance
- HOA fee: $125 monthly
- Additional fee info: Second HOA Fee $145 Monthly
Location
- Region: Durham
Financial & listing details
- Price per square foot: $228/sqft
- Date on market: 7/12/2025
- Road surface type: Asphalt
About the community
Source: Mungo Homes, Inc
24 homes in this community
Available homes
| Listing | Price | Bed / bath | Status |
|---|---|---|---|
Current home: 1207 Bell Heather Rd #19 | $430,000 | 3 bed / 3 bath | Pending |
| 1205 Bell Heather Rd #18 | $405,000 | 3 bed / 3 bath | Available |
| 1103 Bell Heather Rd #2 | $405,300 | 3 bed / 3 bath | Available |
| 1105 Bell Heather Rd #3 | $415,300 | 3 bed / 3 bath | Available |
| 1201 Bell Heather Rd #16 | $429,000 | 3 bed / 3 bath | Available |
| 1109 Bell Heather Rd #5 | $429,300 | 3 bed / 3 bath | Available |
| 1103 Bell Heather Rd | $405,300 | 3 bed / 3 bath | Available December 2025 |
| 1105 Bell Heather Rd | $415,300 | 3 bed / 3 bath | Available December 2025 |
| 1109 Bell Heather Rd | $429,300 | 3 bed / 3 bath | Available December 2025 |
| 1101 Bell Heather Rd | $433,300 | 3 bed / 3 bath | Available December 2025 |
| 1205 Bell Heather Rd | $405,300 | 3 bed / 3 bath | Available January 2026 |
| 1203 Bell Heather Rd | $415,300 | 3 bed / 3 bath | Available January 2026 |
| 1104 Bell Heather Rd | $422,300 | 3 bed / 3 bath | Available January 2026 |
| 1117 Bell Heather Rd | $423,300 | 3 bed / 3 bath | Available January 2026 |
| 1113 Bell Heather Rd | $425,300 | 3 bed / 3 bath | Available January 2026 |
| 1201 Bell Heather Rd | $429,300 | 3 bed / 3 bath | Available January 2026 |
| 1001 Honey Bee Ct | $487,429 | 2 bed / 2 bath | Available January 2026 |
| 1007 Honey Bee Ct | $463,640 | 3 bed / 2 bath | Available February 2026 |
| 2068 Bull City Bnd | $481,105 | 3 bed / 2 bath | Available April 2026 |
| 2117 Bull City Bnd | $510,281 | 3 bed / 2 bath | Available April 2026 |
| 2064 Bull City Bnd | $523,895 | 4 bed / 3 bath | Available April 2026 |
| 2125 Bull City Bnd | $548,296 | 3 bed / 2 bath | Available April 2026 |
| 2109 Bull City Bnd | $525,275 | 4 bed / 3 bath | Available May 2026 |
| 1107 Bell Heather Rd #4 | $426,983 | 4 bed / 4 bath | Pending |
Source: Mungo Homes, Inc
Contact builder

By pressing Contact builder, you agree that Zillow Group and other real estate professionals may call/text you about your inquiry, which may involve use of automated means and prerecorded/artificial voices and applies even if you are registered on a national or state Do Not Call list. You don't need to consent as a condition of buying any property, goods, or services. Message/data rates may apply. You also agree to our Terms of Use.
Learn how to advertise your homesEstimated market value
$427,100
$406,000 - $448,000
Not available
Price history
| Date | Event | Price |
|---|---|---|
| 12/4/2025 | Pending sale | $430,000$228/sqft |
Source: | ||
| 11/20/2025 | Price change | $430,000-2.3%$228/sqft |
Source: | ||
| 9/17/2025 | Price change | $440,219-0.2%$234/sqft |
Source: | ||
| 7/12/2025 | Listed for sale | $441,041$234/sqft |
Source: | ||
Public tax history
Monthly payment
Neighborhood: 27703
Nearby schools
GreatSchools rating
- 4/10Spring Valley Elementary SchoolGrades: PK-5Distance: 1.2 mi
- 5/10Neal MiddleGrades: 6-8Distance: 1.9 mi
- 1/10Southern School of Energy and SustainabilityGrades: 9-12Distance: 3.8 mi
Schools provided by the MLS
- Elementary: Durham - Spring Valley
- Middle: Durham - Neal
- High: Durham - Southern
Source: Doorify MLS. This data may not be complete. We recommend contacting the local school district to confirm school assignments for this home.




