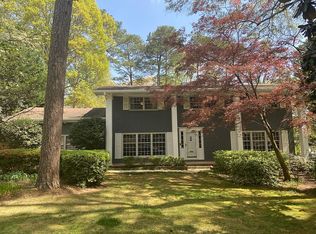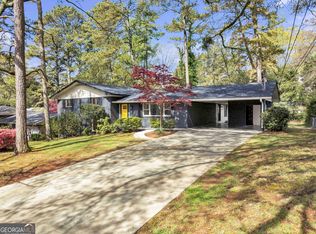Closed
$600,000
1207 Berkeley Rd, Avondale Estates, GA 30002
4beds
2,378sqft
Single Family Residence
Built in 1961
0.4 Acres Lot
$582,700 Zestimate®
$252/sqft
$3,121 Estimated rent
Home value
$582,700
$524,000 - $647,000
$3,121/mo
Zestimate® history
Loading...
Owner options
Explore your selling options
What's special
One-of-a-kind estate located in the established yet trending community of Avondale sitting on a unique landscaped lot with impressive pillar columns at the entrance, features 10+ parking driveway, 2 car garage , 2 spacious stories, 4 bedrooms 2 bath on the top floor, formal dining that seats 12+ leading to a spacious kitchen, formal living room, a family room, Laundry room, half bath and a sunroom overlooking the large backyard where you can relax or entertain guests in style. This spacious concept on the main floor makes entertaining easy and enjoyable while being only half mile from the breathtaking Avondale Lake, Short walk to the school of art , short drive to the Avondale Town Center, which has a variety of boutiques , restaurants, and services.Less than ten miles from downtown Atlanta and only three miles from Decatur. if you appreciate privacy yet want the convenience of being located near the highway, with easy access to downtown Atlanta and Hartsfield Jackson Airport than this beautiful estate is ready for your plans and dreams
Zillow last checked: 8 hours ago
Listing updated: July 29, 2025 at 07:34am
Listed by:
HomeSmart
Bought with:
Pamela Levine, 286283
Roost Realty
Source: GAMLS,MLS#: 10329549
Facts & features
Interior
Bedrooms & bathrooms
- Bedrooms: 4
- Bathrooms: 3
- Full bathrooms: 2
- 1/2 bathrooms: 1
Dining room
- Features: Seats 12+
Kitchen
- Features: Breakfast Area
Heating
- Central
Cooling
- Central Air
Appliances
- Included: Dishwasher, Dryer, Gas Water Heater, Microwave, Other, Refrigerator, Washer
- Laundry: Other
Features
- Other, Roommate Plan
- Flooring: Hardwood, Other
- Basement: None
- Has fireplace: No
- Common walls with other units/homes: No Common Walls
Interior area
- Total structure area: 2,378
- Total interior livable area: 2,378 sqft
- Finished area above ground: 2,378
- Finished area below ground: 0
Property
Parking
- Parking features: Attached, Carport, Garage, Garage Door Opener, Side/Rear Entrance
- Has attached garage: Yes
- Has carport: Yes
Accessibility
- Accessibility features: Accessible Kitchen
Features
- Levels: Two
- Stories: 2
- Exterior features: Other
- Fencing: Back Yard
- Waterfront features: No Dock Or Boathouse
- Body of water: None
Lot
- Size: 0.40 Acres
- Features: Level, Open Lot, Other, Private
Details
- Parcel number: 15 217 09 010
Construction
Type & style
- Home type: SingleFamily
- Architectural style: Other,Traditional
- Property subtype: Single Family Residence
Materials
- Brick
- Roof: Composition
Condition
- Resale
- New construction: No
- Year built: 1961
Utilities & green energy
- Sewer: Public Sewer
- Water: Public
- Utilities for property: Cable Available, Electricity Available, Natural Gas Available, Other, Phone Available, Sewer Available, Water Available
Community & neighborhood
Community
- Community features: None, Walk To Schools
Location
- Region: Avondale Estates
- Subdivision: Avondale Estates
HOA & financial
HOA
- Has HOA: No
- Services included: None
Other
Other facts
- Listing agreement: Exclusive Right To Sell
Price history
| Date | Event | Price |
|---|---|---|
| 8/16/2024 | Sold | $600,000-3.2%$252/sqft |
Source: | ||
| 8/15/2024 | Contingent | $620,000$261/sqft |
Source: | ||
| 8/15/2024 | Pending sale | $620,000$261/sqft |
Source: | ||
| 7/17/2024 | Price change | $620,000-4.5%$261/sqft |
Source: | ||
| 7/17/2024 | Price change | $649,000+4.7%$273/sqft |
Source: | ||
Public tax history
| Year | Property taxes | Tax assessment |
|---|---|---|
| 2025 | -- | $233,720 +22.2% |
| 2024 | $2,628 +9.3% | $191,280 +13.2% |
| 2023 | $2,405 -2.9% | $169,000 +13.1% |
Find assessor info on the county website
Neighborhood: 30002
Nearby schools
GreatSchools rating
- 5/10Avondale Elementary SchoolGrades: PK-5Distance: 1 mi
- 5/10Druid Hills Middle SchoolGrades: 6-8Distance: 4.2 mi
- 6/10Druid Hills High SchoolGrades: 9-12Distance: 3.8 mi
Schools provided by the listing agent
- Elementary: Avondale
- Middle: Druid Hills
- High: Druid Hills
Source: GAMLS. This data may not be complete. We recommend contacting the local school district to confirm school assignments for this home.
Get a cash offer in 3 minutes
Find out how much your home could sell for in as little as 3 minutes with a no-obligation cash offer.
Estimated market value
$582,700

